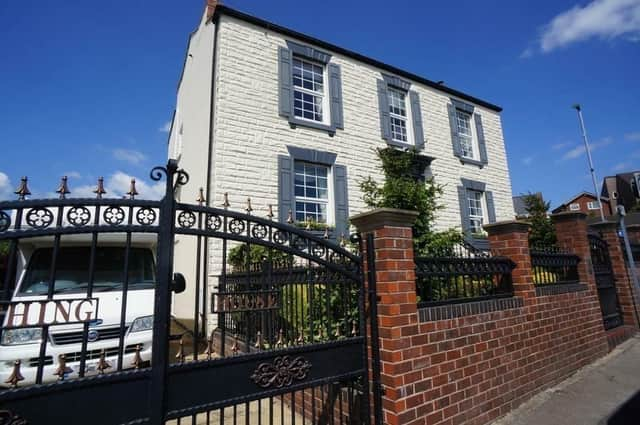This incredible house on Leeds Road, in Glasshoughton, boasts space and character throughout.
It is prominently located in the popular area of Castleford, situated on a main road close to local amenities such as Xscape, and is easily accessible to transport and motorway links.
On the ground floor, guests are welcomed into a huge reception hall, with stairs to the first floor and stairs also to the lower ground floor.
The ground floor also features a beautiful period lounge, fit with a cast fire place; a spacious dining room; a decorative sitting room and an incredible kitchen breakfast room.
Upstairs, the property has three vast bedrooms and an incredible family bathroom with a free standing spa bath with tiled surroundings and a separate walk-in shower with rainfall head and body jets.
The whole of the basement, or lower ground floor, has been renovated to add some special features to the property which include some unique rooms.
The first is an additional sitting room that can be used as a study or extra bedroom if needed as well as a utility room featuring a range of fitted cupboards.
Unlike any other property, this home also features a spa room, which can be a room for storage but is currently for a massage area and having a tiled floor and a sauna which has a large sauna to one side and separate steam room with shower room on the other.
If pampering isn’t for you, the basement also features a bar area with a fully fitted bar with shelves and beer pumps, bench seating and a beamed ceiling.
To the rear of the property is an outdoor kitchen/entertainment area which is a great space for entertaining and keeping the prep and cooking separate from the house, with its wide range style cooker with seven gas rings, a tiled floor and a log burner.
The garden is designed for socialising and is great for family use.
There is also parking area to the side of the property and gated access to the front of the property with steps to the front door and garden area either side.
This Leeds Road property is currently available for sale on Rightmove for £550,000.
To find out more information or to organise a viewing, call the estate agent, Castle Dwellings Ltd, on 01977 802612.
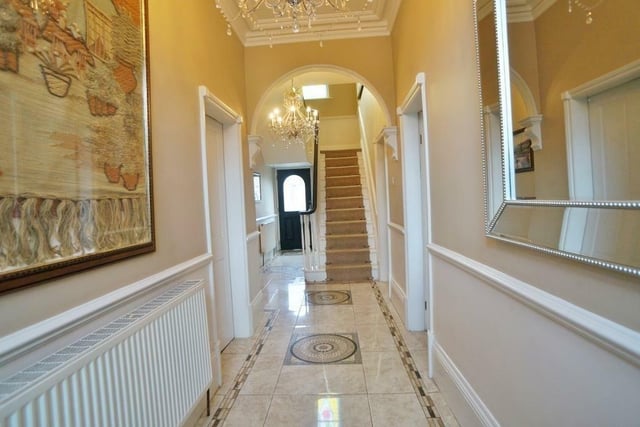
1. Grand entrance
The reception hall features a dado rail, two radiators and panelled and glazed doors to both front and rear with stairs to the first floor and stairs also to the lower ground floor. Photo: Rightmove
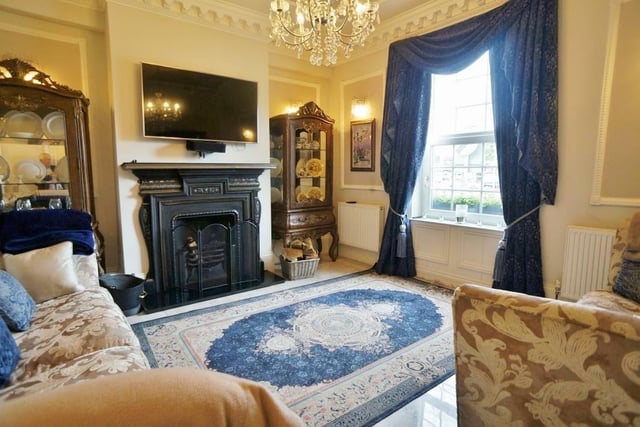
2. Period lounge
This beautiful room includes period features including deep cornice and ceiling relief, cast fireplace with open grate and a tiled hearth. Photo: Rightmove
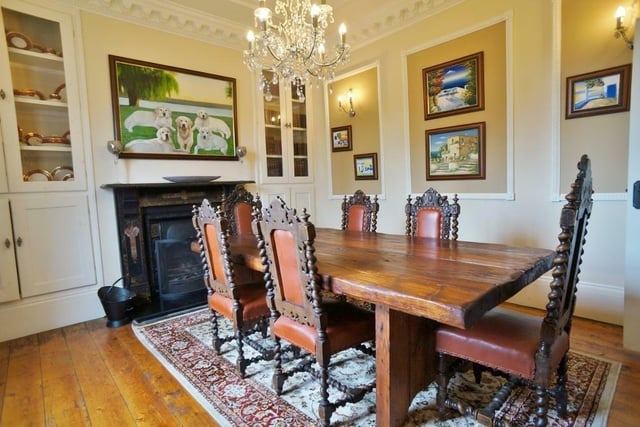
3. Incredible Dining Room
The dining room has decorative relief with panelled walls together with deep cornice and ceiling relief as well as a marble period fire surrounded with open grate and tiled hearth. Photo: Rightmove
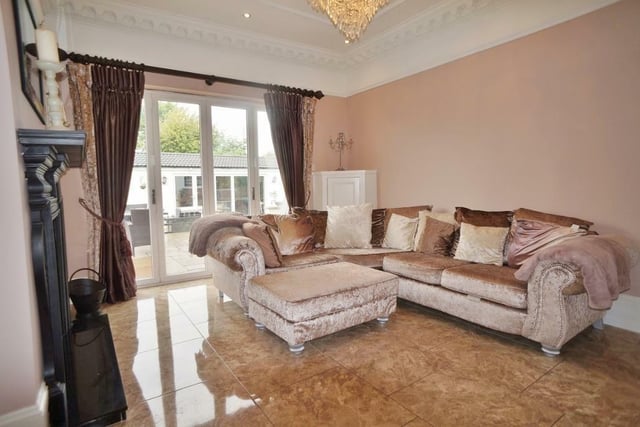
4. Spacious Sitting Room
The sitting area features a cast, period fire surrounded with log burning stove, deep cornice and a decorative ceiling relief with some inset lighting and central heating radiator. Photo: Rightmove
