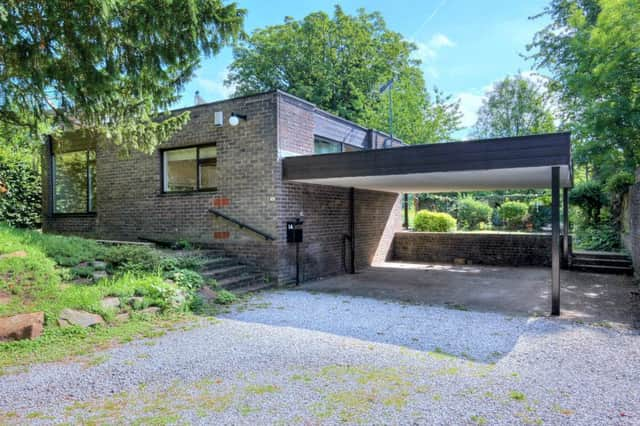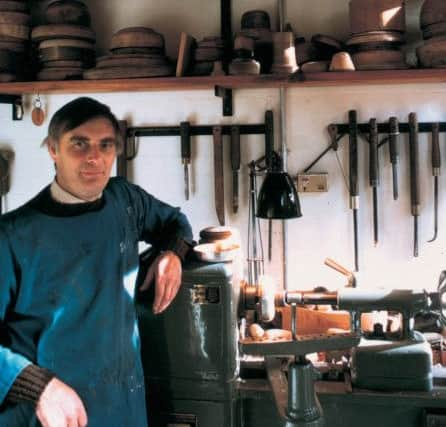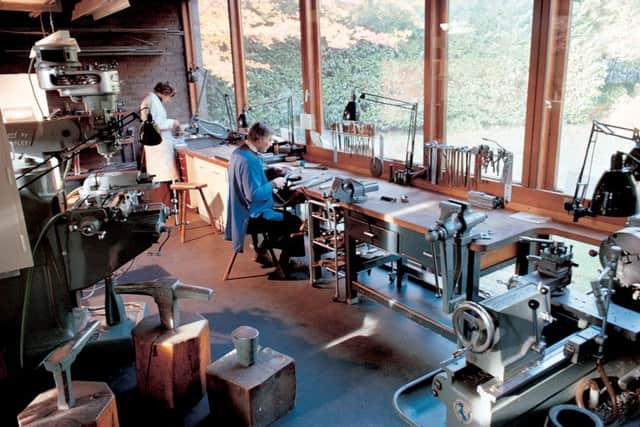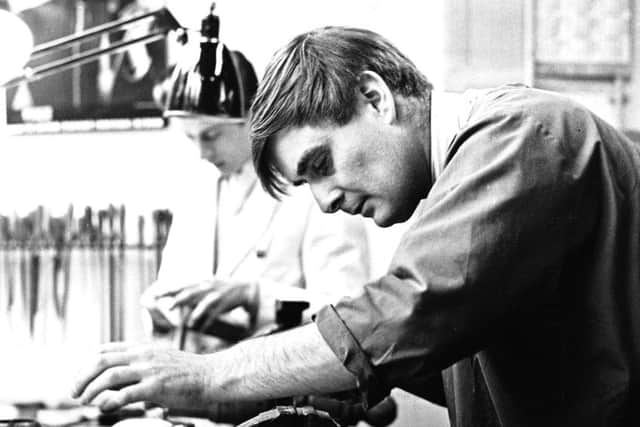For sale: One of Yorkshire's most desirable homes - a steel at £385,000


Buyers from all over Britain are queueing up to view 1a Park Lane in Broomhall, Sheffield, which was built for designer and master metalworker David Mellor.
The two-bedroom single storey home was part of his first live-work complex and still boasts many of its original features.
Advertisement
Hide AdAdvertisement
Hide AdThe modernist property is on the market for £385,000 with Spencers estate agents. Managing director Nicola Spencer said: “Ten years ago this house would’ve been dismissed as an ugly box even though it belonged to David Mellor but now, thanks to the 1960s and 70s revival, people can see the beauty of it.


“It’s only been on the market for a few days and we’ve already had calls from all over the country and 13 viewings booked, including one from a man in London who says it is his dream home.”
The detached house was cutting edge at the time of its conception in the 1960s and is now bang on trend. Its most appealing elements are the floor-to-ceiling glazing and clever corner window that fill the sitting room with light and with views of the garden. It has retained its full-height sliding doors leading to the kitchen and some of its pendant lights. Unusually, the car port is glazed at the rear to give views through to the garden. Subsequent owners, including the man who has owned it for the last 30 years, have added another room, an en-suite bathroom, a utility room and conservatory.
Designed by architect Patric Guest, it was a perfect square built on land that Mellor acquired for free in 1959.
Advertisement
Hide AdAdvertisement
Hide AdOn the search for somewhere to build a studio workshop with living space, he found a promising looking garden in the Broomhall area of Sheffield. He knocked on the door of the house and the two old men who owned it gave him the one-acre orchard for free, glad to be rid of the upkeep.


Inspired by the studio homes of Scandinavian designers and keen to abolish what he saw as false distinctions between work and leisure, he built a glass and timber workshop with a tiny bedsit at the end, containing space-saving features, including a bed that slid out from under the wardrobe.
Park Lane was where some of his most famous designs were conceived, including his Embassy cutlery and tableware and the traffic lights and pedestrian signals still in use on our roads today.
After meeting his wife, the writer Fiona MacCarthy, he extended the living space attached to his workshop but when their son Corin was born in 1966, he built the detached home, which is now up for sale.
Advertisement
Hide AdAdvertisement
Hide AdCorin Mellor, who lived in the house for eight years, says: “I have very happy memories of living there. I used to pop over to the workshop and make things and the people who worked for my father used to help me with my maths and showed me how to use the lathe.”


David Mellor’s architectural legacy at Park Lane remains, thanks in part to a listing and to careful owners.
The workshop has been respectfully converted into a home that reflects the building’s history and its original design. It is now listed, which affords it life-long protection.
Number 1a next door is not listed and although some of the extensions, including the conservatory, may not be in keeping, the heart of the home is intact.
Advertisement
Hide AdAdvertisement
Hide Ad“It works so well and it is so cleverly done. The corner window is a great idea and the views from it are lovely. I can see why no-one has changed the house that much,” says Nicola, who adds that some updating is required.


David Mellor moved from Park Lane to a second live-work home, Broom Hall, and later to Hathersage, where he built another architectural gem, the Round Building, which is still the HQ of his thriving design and manufacturing business. He passed away in 2009 but his work and values live on. Corin is a respected designer who helps to run the business with his mother Fiona and sister Clare.
“It would be wonderful if the person who buys 1a Park Lane appreciates the original aesthetics,” says Corin. “Maybe they could extend it in keeping with the original design. That would be fantastic.”
• For details of 1a Park lane, visit www.SpencersEstateAgents.co.uk.