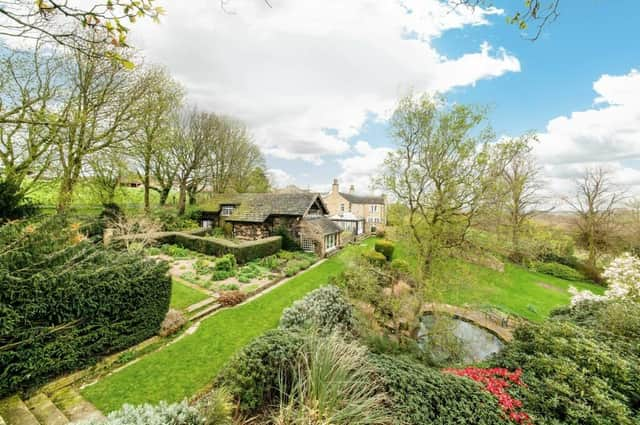Extensive gardens include a former tennis court, small paddocks and ponds, and there are fabulous views from both house and garden.
A grand double height, gallery hallway with a period fireplace, oak parquet flooring, wall panelling and tall windows leads into the five-bedroom property - an oak staircase rising to the first floor.
In the triple-aspect sitting room with exposed beams and carved surround to a fireplace holding a gas coal burning effect cast iron stove, are twin doors to a stone-flagged terrace and gardens.
Then there’s the conservatory with glorious garden views and outdoor access.
Across the hall, the dining living kitchen with fitted units, inbuilt appliances and a breakfast bar, has an Aga. Glazed doors open to the patio and these, along with several windows, look out over the gardens.
An unusually shaped second sitting room has display shelving and cupboards, and further ground floor facilities include a utility room, a cloakroom and a w.c..
High quality oak doors are seen throughout the home, including to bedrooms from the spacious landing.
The first double room, with built-in wardrobes, has windows to three sides, that allow natural light to pour in.
Its stylish en-suite includes a double-ended bath with Grohe fittings.
A second attractive bedroom with furnishing has an en suite with shaped bath and shower over.
Wardrobes run the full length of bedroom three, that has an en suite with a slipper-style, claw-foot bath: the fourth bedroom with en suite shower room has built-in storage.
A final bedroom, with six windows, has in-built furniture and an en suite shower room.
In its beautiful location on the fringe of Briestfield, The Holt has a mainly stone-flagged driveway to the attractive courtyard and outbuildings.
With the triple garage is a workshop with original stone flagged flooring, that overlooks a garden.
Adjoining the barn is a summer house, with a vista of gardens and the valley beyond.
The huge first-floor studio is a totally versatile space. Glazed doors lead out to a gymnasium balcony with exceptional views.
Well cared-for gardens with established trees and shrubbery, display lawns, water features, a well and pathways. Facing south-west, they catch the sun and have seating areas with superb views.
The Holt, Briestfield Road, Briestfield, is for sale at £1,650,000, with Simon Blyth Estate Agents, Wakefield, tel. 01924 361631.
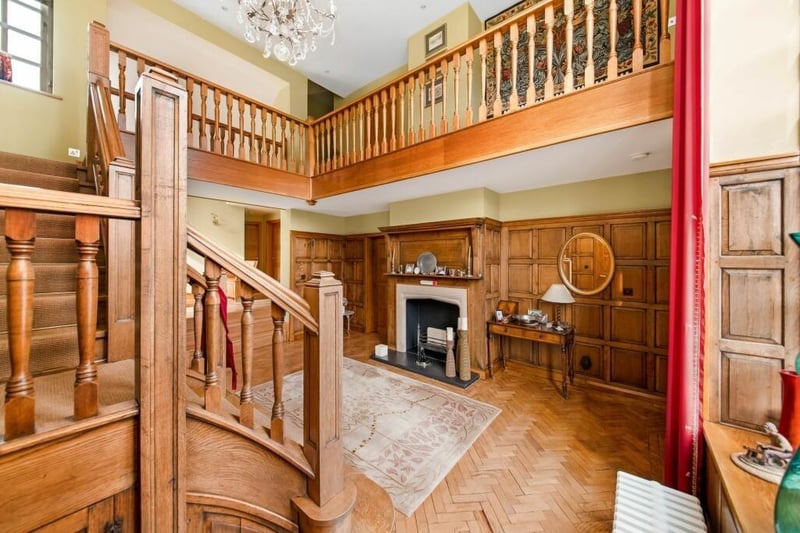
1. The Holt, Briestfield Road, Briestfield
A grand entrance hallway with oak staircase and gallery landing. Photo: Simon Blyth Estate Agents, Barnsley
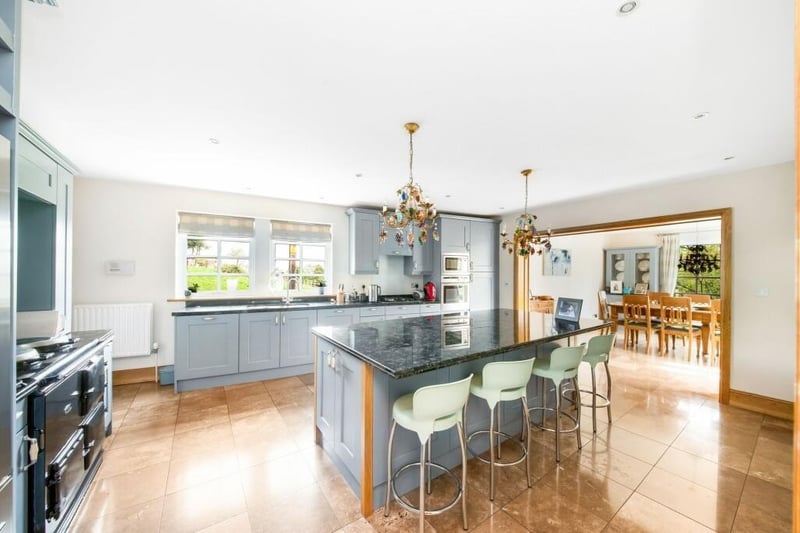
2. The Holt, Briestfield Road, Briestfield
The open plan breakfast kitchen with quality appliances has a central island with breakfast bar, and an Aga. Photo: Simon Blyth Estate Agents, Barnsley
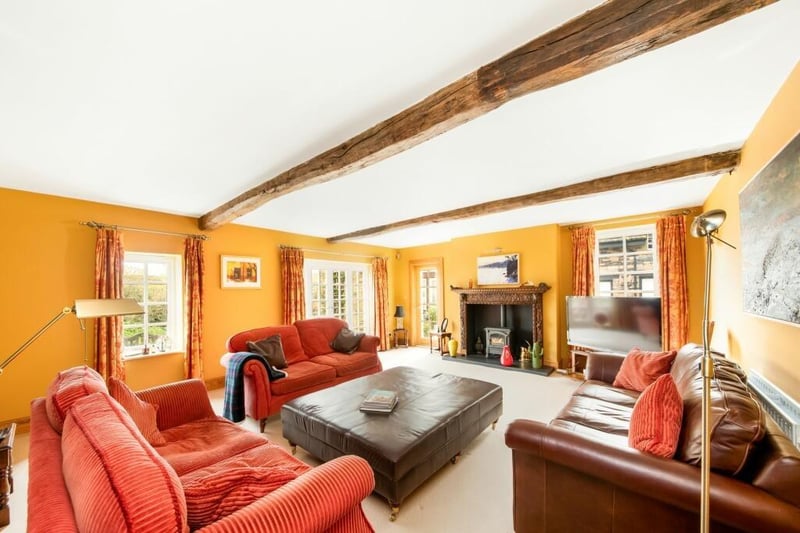
3. The Holt, Briestfield Road, Briestfield
The beamed sitting room has a carved surround to the fireplace with gas coal-burning-effect cast iron stove. Photo: Simon Blyth Estate Agents, Barnsley
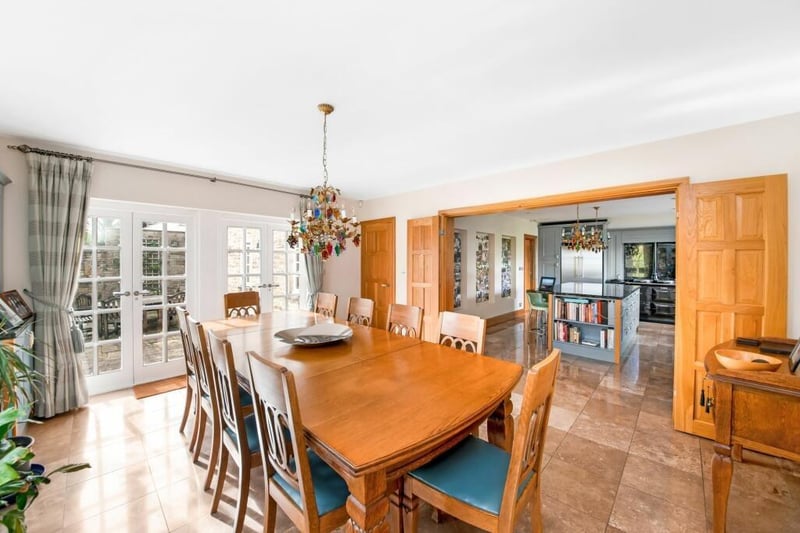
4. The Holt, Briestfield Road, Briestfield
The dining space has doors to the outside terrace, which is great for summer entertaining. Photo: Simon Blyth Estate Agents, Barnsley
