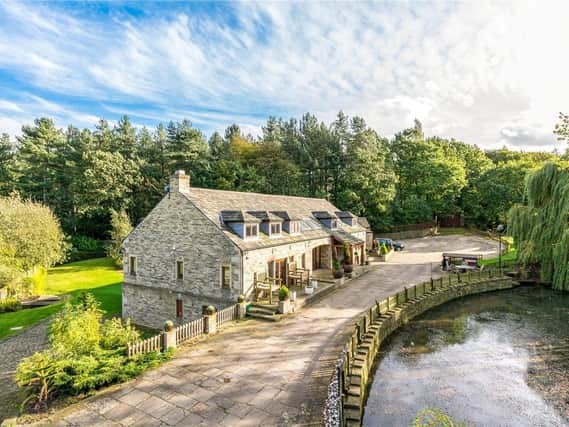The Old Malt House Barn in Wakefield has a six-car garage, pond and a stunning array of features. Have a look around courtesy of Zoopla:
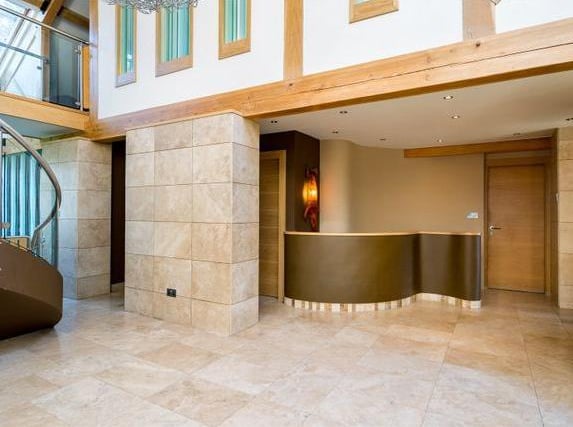
5. Downstairs
The lounge to the front elevation has Oak French doors leading out to the front, modern fire inset, surround sound system, spotlighting and glass sliding doors. Toward the rear elevation of the property there are two further reception rooms currently used as a gym and study enjoying views to the rear gardens and open countryside. Photo: zoopla
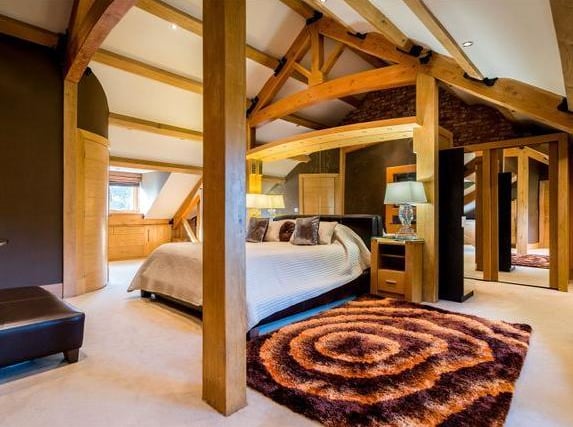
6. Bedrooms
The dual aspect kitchen includes wall and base units, Corian work surfaces, kitchen island, double oven, micro oven, Miele extractor hood and electric hob, grill plate, double fridge and double freezer. A generous utility room has further fitted storage and houses the washing appliances and stainless steel sink. Photo: zoopla
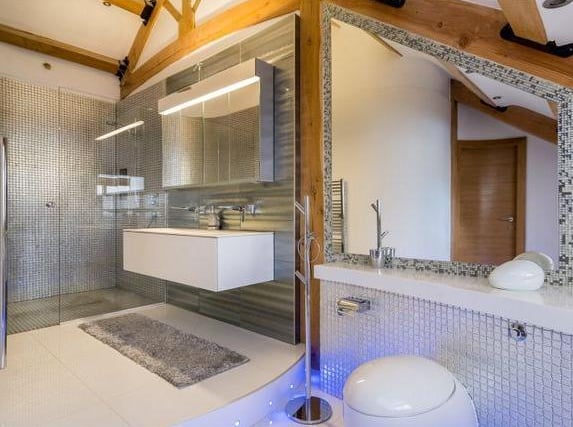
7. Bathrooms
From the first floor landing, there are four double bedrooms with the Master bedroom having its own bathroom facilities including free standing bath, double wash basin, toilet and shower cubicle. The master bedroom has vaulted ceilings with exposed beams and a dressing area behind the bed with fitted wardrobes and built in eaves storage. Bedroom number two again a generous double also has its own ensuite facilities whilst bedroom three and four share a Jack and Jill bathroom. Photo: zoopla
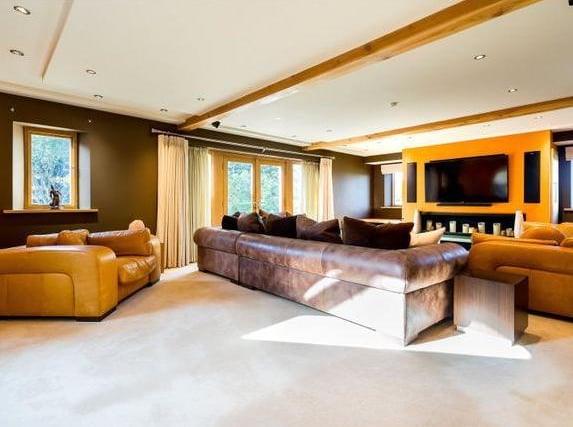
8. Conversions
To the lower ground floor, the property has been converted into a Spa and Salon for a previous business venture but this spacious area could easily be reconfigured back into further bedrooms or be ideal for an elderly relative or teenagers. Photo: zoopla
