This peaceful secluded hidden gem in heart of Chapelthorpe
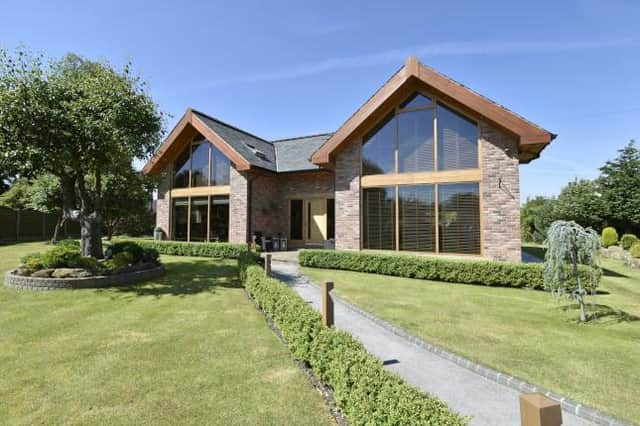

Truly a hidden gem, peacefully secluded from the lane at the head of a private driveway and accessed via automatic screen gates, this stylish home is set centrally within meticulously manicured landscaped gardens, enclosed to the rear by listed boundary walling, ensuring absolute privacy.
Imaginatively designed and bespoke built to exacting standards, the elegant interior follows a simply yet spacious configuration with clean lines and high levels of incoming natural light. This together with carefully sourced materials and sumptuous high calibre appointments and decor have created a home at the cutting edge of contemporary style - proof positive that less definitely is more.
Advertisement
Hide AdAdvertisement
Hide AdHall Lane is a highly favoured, leafy and established 'oasis' at the heart of Chapelthorpe, some 3 miles to the south of Wakefield centre, and affords an excellent executive family base, to access local facilities, the main amenity centre, railway stations, state and private schooling whilst providing the business commuter swift reach to local junctions 38/39 M1 for Leeds city and Sheffield.
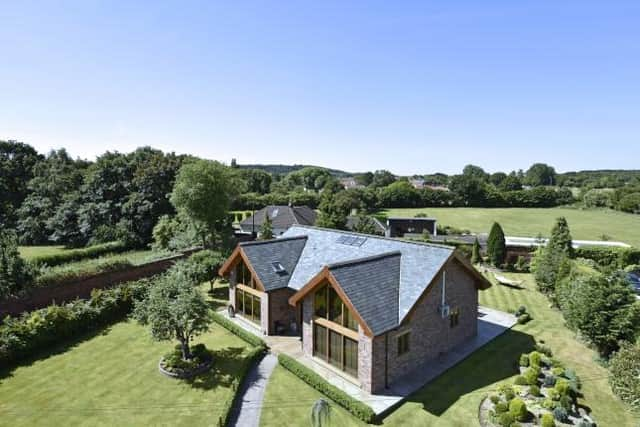

GROUND FLOOR LEVEL A contemporary horizontally panelled front entrance door having glazed pane and twin side screens opens into
STUNNING RECEPTION HALL 14' 1" x 22' 4" (4.29m x 6.81m) The ceiling soars to full height beyond the gallery at first floor level. LED inset ceiling down lights, inlaid Amtico flooring, an elegant light oak contemporary open tread central staircase having glass balustrade, 2 wall light points, built in cloaks robe having full height sliding doors.
GROUND FLOOR W.C. 4' 2" x 7' 5" (1.27m x 2.26m) Window to the rear having obscured glass, LED inset ceiling down lights, the Amtico flooring extends through, designer suite in white comprises square wash hand basin having chrome pillar tap, toiletry cabinet beneath, adjacent low level flush w.c with concealed cistern, built in service/boiler cupboard incorporates Gloworm Ultrapower wall mounted gas boiler and has full height sliding doors.
Advertisement
Hide AdAdvertisement
Hide AdOPEN PLAN LOUNGE WITH FORMAL DINING AREA 15' 8" x 38' 0" (4.78m x 11.58m) An outstanding haven, expensively appointed, accessed from the hall by light oak and glazed double doors with matching engineered light oak flooring running throughout, sumptuous deep velour wall panels run to one entire elevation, with matching pelmets and drapes, a sparkling chimney breast with illuminated niches creates a focal point and housing for flat screen t.v. whilst incorporating a top flight remotely controlled instant 'living flame' fire. A floor to ceiling screen window extends across the front having venetian blinds and roller 'black out' blind, bi-folding doors open out to the rear patio and garden bringing the outside in! Casement window to the side, LED inset ceiling lighting and floating circular ceiling rose for chandelier over the dining area, matching deep velour panelled cocktail cabinet/room divider having sparkling granite surface, integrated wine chiller and 3 drop light points over.
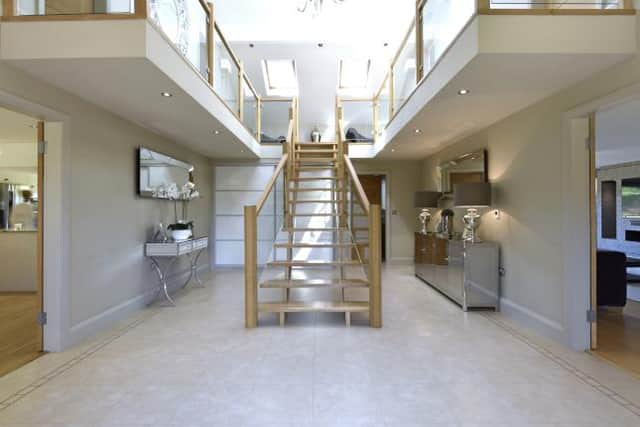

BREAKFAST KITCHEN AND FAMILY ROOM 16' 0" x 38' 0" (4.88m x 11.58m) The 'hub' of this fabulous home, with light oak and glazed double doors leading in from the hall, screen and casement windows on three elevations allow natural light to flood in while giving delightful views over the garden, LED inset ceiling down lighting, engineered light oak flooring extends throughout, the focal point of the family sitting area is a further feature chimney breast with 'mood' lighting, illuminated side niches, housing for flat screen t.v. and contemporary 'living flame' effect fire. A comprehensive range of 'Shaker' style high quality units comprise base cupboards and drawers with round edge marbled granite counter tops and up stands, deep glazed Belfast sink unit with chrome mixer tap, Bosch integrated appliances include dish washing machine, split level oven and grill, and microwave cooker, Samsung American style fridge/freezer with ice maker, matching wall mounted cupboards with concealed counter top lighting, huge island work station/breakfast bar with matching marbled granite surface, cupboards and deep pan drawers under, inset Lamona 4 plate induction hob, floating lighting gantry over with inset extractor, matching 'dresser unit' with drawer chest and illuminated crockery/display cabinets over. light oak internal door to
UTILITY ROOM 7' 7" x 7' 7" (2.31m x 2.31m) Horizontally panelled rear entrance door having glazed pane, side casement window, the light oak flooring extends through, LED down lighting, single drain white vitreous sink unit with chrome mixer tap, matching 'Shaker' style base and wall cupboards, oak block working surfaces, plumbing provision for automatic washing machine and appliance space for condensing dryer.
FIRST FLOOR LEVEL GALLERY LANDING 14'2" x 23'0"Having 8 velux remotely controlled roof windows on front and rear ceiling profiles, LED down lights and 2 wall light points, light oak and glass balustrade, light oak doors give access to all bedrooms.
Advertisement
Hide AdAdvertisement
Hide AdPRINCIPAL BEDROOM 15' 9" x 18' 8" (4.8m x 5.69m) Gable 'wall of glass' gives views to the front, colonial style timber blinds, vaulted ceiling with LED down lights, velux window to side, contemporary radiator, suite of built in wardrobes having overhead cupboards, matching drawer chest, 2 matching bedside cabinets, air conditioning, walk through access to
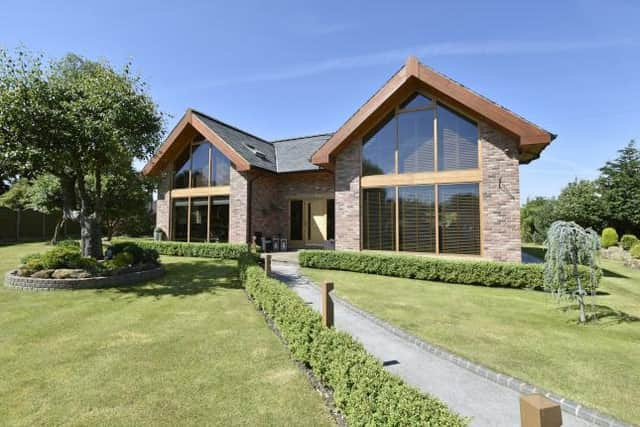

EN-SUITE BATH/WETROOM 8' 9" x 7' 9" (2.67m x 2.36m) Expensive wall tiling to full height, complimenting mosaic tiled floor, double ended tile panelled bath, rectangular wash hand basin having toiletry cabinet beneath, low level flush w.c. having concealed cistern, HR thermostatic shower having rainforest head and glazed shower door, LED down lights, extractor.
DOUBLE BEDROOM 16' 0" x 18' 8" (4.88m x 5.69m) Gable 'wall of glass' gives views to the front, colonial style timber blinds, vaulted ceiling with LED down lights, velux window to the side, suite of wardrobes in white high gloss finish, matching dressing table, drawer chest and bedside cabinets, contemporary radiator, walk through access to
EN-SUITE BATH/WET ROOM 8' 9" x 6' 5" (2.67m x 1.96m) Expensive wall tiling to full height and complimenting tiled floor, LED down lighting, glazed shower/modesty door, white double ended tile encased bath with mixer fill, designer rectangular wash hand basin having high gloss toiletry cabinet beneath, adjacent low level flush w.c. with concealed cistern, thermostatic shower having rainforest head, chrome towel warmer, wall mounted toiletry cabinet,
Advertisement
Hide AdAdvertisement
Hide AdDOUBLE BEDROOM 14' 0" x 11' 7" (4.27m x 3.53m) Vaulted ceiling having 2 velux roof windows, LED down lights, white contemporary radiator, bank of built in wardrobes to one elevation, matching bedside cabinet, point for wall mounted t.v., walk through access to
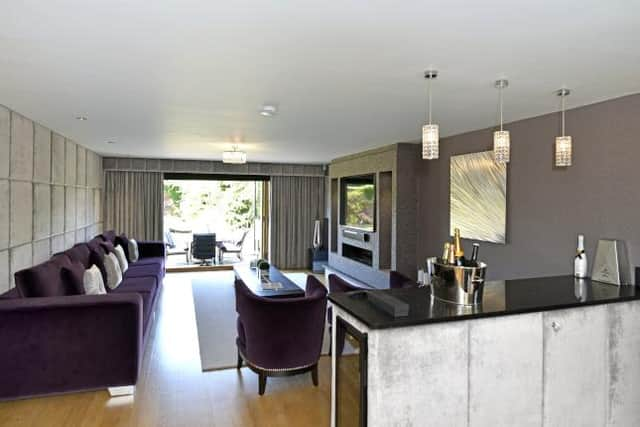

EN-SUITE WETROOM 6' 7" x 6' 4" (2.01m x 1.93m) Expensive travertine wall tiling to full height and complimenting mosaic tiled floor, LED down lighting, thermostatic shower with rainforest head, glazed shower/modesty screen, white designer rectangular wash hand basin having toiletry cabinet beneath, adjacent low level flush w.c. having concealed cistern, chrome towel warmer, extractor.
DOUBLE BEDROOM 13' 10" x 11' 8" (4.22m x 3.56m) Vaulted ceiling having 2 velux windows and LED down lighting, radiator with traditional cover, point for wall mounted t.v., air conditioning, bank of built in wardrobes to I elevation, walk through access to
EN-SUITE WETROOM 6' 11" x 6' 5" (2.11m x 1.96m) Expensive wall tiling to full height and complimenting mosaic tiled floor, LED down lighting, extractor, HR thermostatic shower having rainforest head and glazed shower/modesty door, white designer wash hand basin having toiletry cabinet beneath, adjacent low level flush w.c. having concealed cistern, wall mounted cabinet.
Advertisement
Hide AdAdvertisement
Hide AdEXTERIOR A long tarmacadam private driveway leads up from Hall Lane to a formal entrance having double automatic screen gates providing access. An inner tarmacadam drive widens and contours to form turning bay and additional secure standing for a number of vehicles and in turn gives access to
TRIPLE DETACHED MATCHING GARAGE 29'0" x 17'9"Double and single automatic roller doors, light, power and cold water supply available, vinyl covered flooring.
The house stands centrally within a generous enclosed garden site, meticulously manicured and imaginatively landscaped, essentially down to surrounding established lawns, lined by box hedging to the front, inset specimen planted beds and features, indian slate footpaths and sun patio, external water taps and power, courtesy and flood lighting creates a wonderful evening ambiance. A private, peaceful and secure haven for family, and safe environment for growing children having listed walling forming a backdrop to the rear boundary formally identifying the boundary of Chapelthorpe Hall.
Contact Yorkshire's Finest on 01484 977006 for more details or to arrange a viewing.