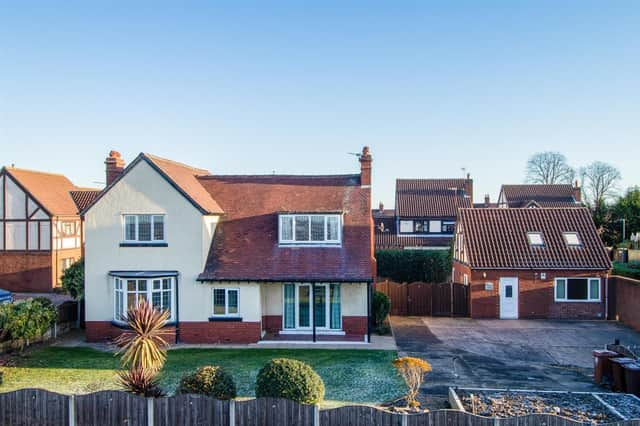A private driveway and ample parking space for a number of vehicles add to the attractions of the detached house with its sizeable rooms and large windows that admit plenty of natural light.
An entrance hall with under stairs storage leads in to the house, that has both a comfortable sitting room with a grand fireplace and French doors leading outside, and a bright living room with a feature bay window with window seat, and a feature fireplace.
The spacious breakfast kitchen with fitted units has a very handy pantry cupboard, and there's a rear porch with a ground floor, modern shower room with free standing bath tub.
To the first floor landing there are three double bedrooms and a four-piece-suite house bathroom, together with a walk in wardrobe.
Double cast iron gates open to the large concrete driveway that fronts both the house and the annexe.
The rear garden has a paved patio area that is ideal for al fresco dining and entertaining.
The annexe interior includes a spacious kitchen with living room, then a first floor landing with the bedroom and an en suite bathroom.
Shops, services and schools are all within easy reach, and main bus routes run to and from South Elmsall and Pontefract.
The A1 is close by for anyone who needs main motorway links.
This home in Mill Lane, South Elmsall, Pontefract, is for sale priced at £415,000.
Contact the Pontefract office on 01977 798844 for more details.
MORE PROPERTY: www.wakefieldexpress.co.uk/lifestyle/homes-and-gardens/see-the-leisure-provision-with-this-home-for-sale-at-just-under-ps800000-3967731
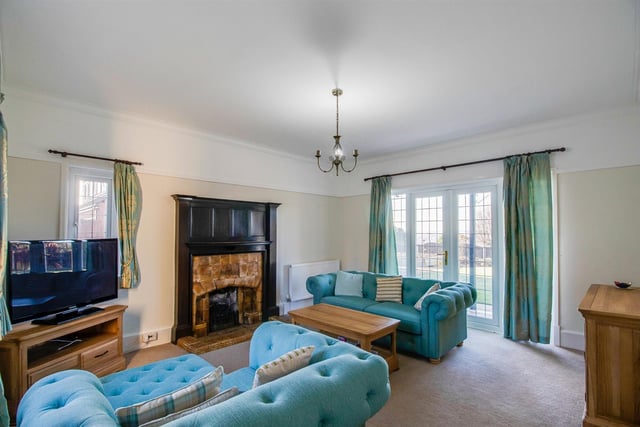
1. Mill Lane, South Elmsall, Pontefract
The lounge has a striking feature fireplace and French doors that lead out to the garden. Photo: Richard Kendall estate agent
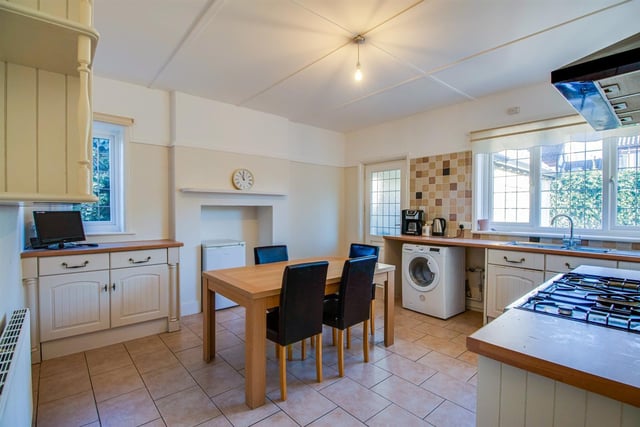
2. Mill Lane, South Elmsall, Pontefract
A bright and roomy breakfast kitchen. Photo: Richard Kendall estate agent
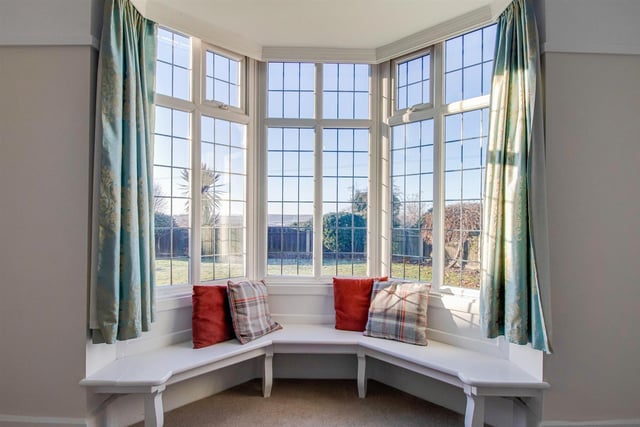
3. Mill Lane, South Elmsall, Pontefract
This feature bay window with fitted seat is in the living room. Photo: Richard Kendall estate agent
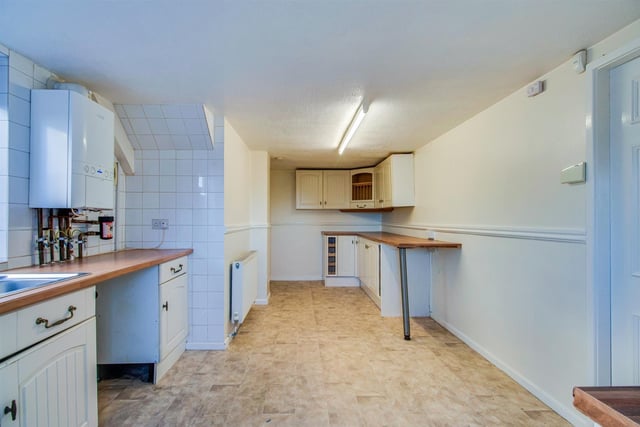
4. Mill Lane, South Elmsall, Pontefract
Versatile rooms with plenty of storage space. Photo: Richard Kendall estate agent
