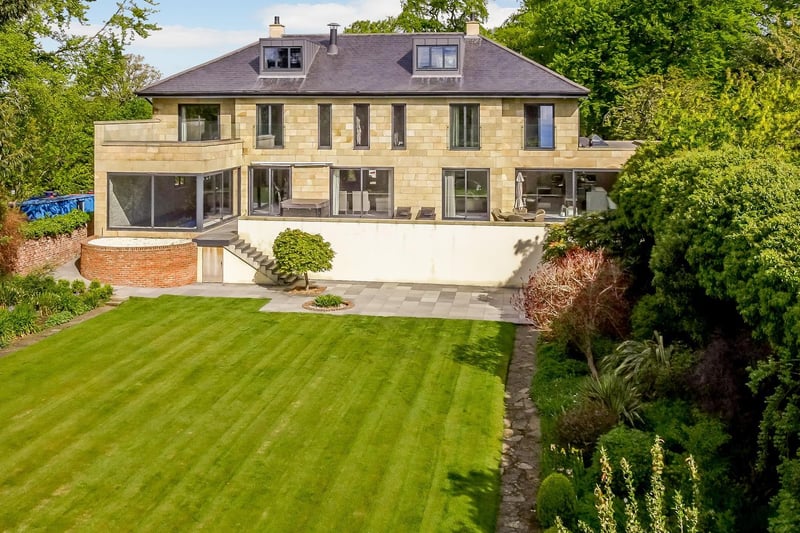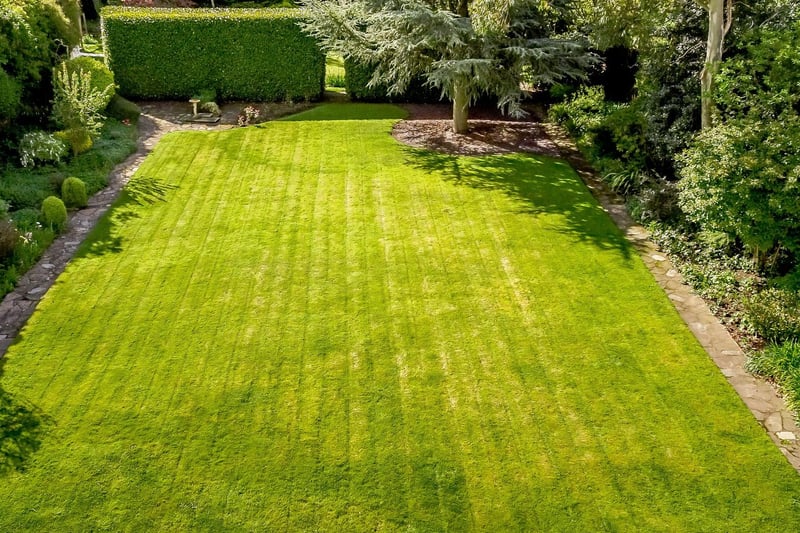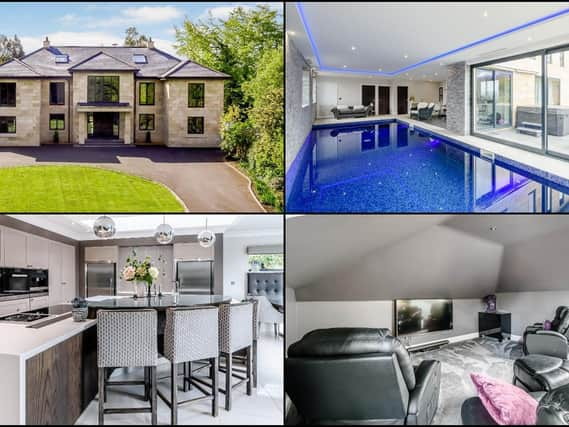The house, on Woodthorpe Lane, was built to the current owners' exact specifications, and features a whole host of luxurious features, sure to make it the dream home for any prospective family. Take a look at this incredible home below. All images courtesy of Carter Jonas/Zoopla.

17.
Outside, the property is approached by double electric entrance gates with circular driveway leading up to the front of the house where there is ample private parking and access to the triple garage. The large front garden is principally lawned with raised borders and mature trees emphasising the commanding position of Woodthorpe House. Photo: Carter Jonas - Harrogate

18.
The beautiful landscaped rear garden is completely private and enclosed with extensive south facing sun terrace, ideal for outside entertaining and there is an additional enclosed and secluded garden area with summerhouse and greenhouse and in all the grounds extend to almost 11⁄4 acres. Photo: Carter Jonas - Harrogate

