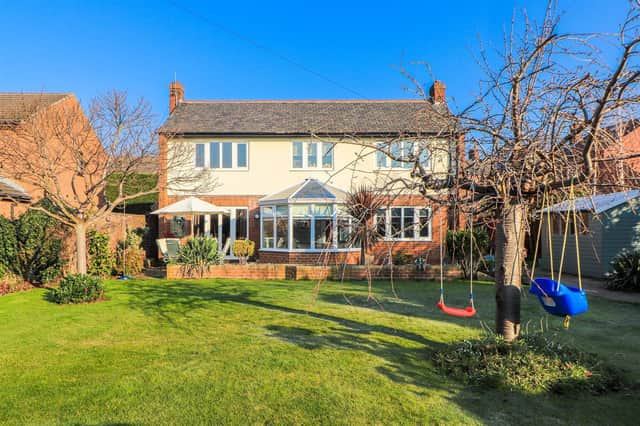Take a tour around this swish open-plan home, for sale near Wakefield


On a sizeable plot, it has open plan living accommodation with four double bedrooms, two of which have en suite shower rooms.
A double driveway provides ample parking, along with a detached garage.
Advertisement
Hide AdAdvertisement
Hide AdC-Bus switches are throughout the property with controls in principal rooms, and there is ful UPVC double glazing and central heating.
From a side entrance hall, is the bespoke kitchen with breakfast room that includes an island with breakfast bar, then a dining area, a snug, a study or utility room, a spacious living room, the conservatory and a ground floor shower room.
A solid oak feature staircase with inset lighting takes you up to the first floor with its four double bedrooms and a modern fitted family bathroom.
All bedrooms have fitted wardrobes.
The house has lawned gardens to three sides, areas with patio seating and a range of established plants, tree and shrubs.
This property in Clubhouses Croft, Horbury, Wakefield is for sale with Richard Kendall Estate Agent for a guide price of £565,000 to £585,000.
Call 01924 266555 for details.