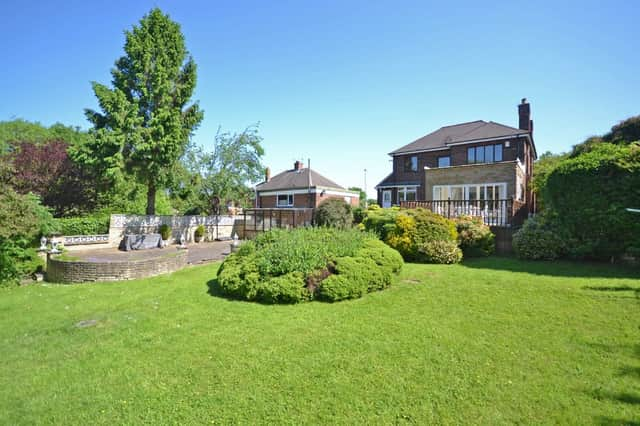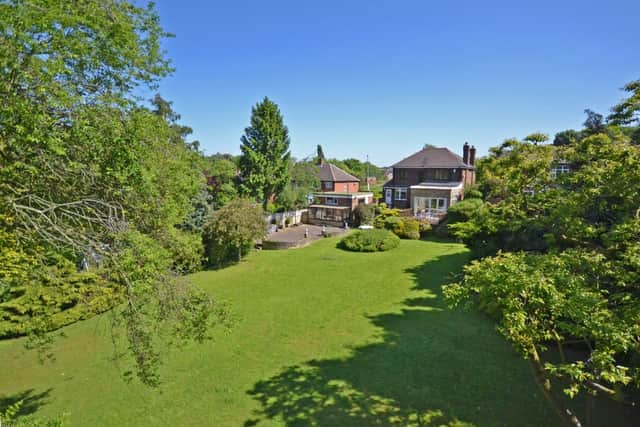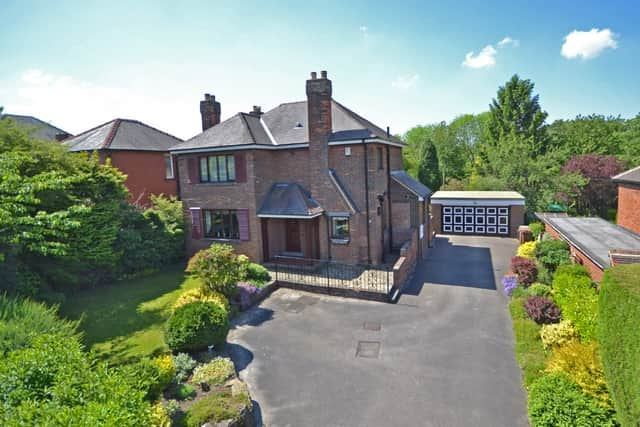Take a look around this handsome house with beautiful gardens


This handsome detached family house set on a plot of over half an acre has no upper chain and comes with full planning permission for two detached dwellings to the rear.
Full of period charm, its welcoming reception hall has a guest WC to the rear.
Advertisement
Hide AdAdvertisement
Hide AdThe main living room is at the back of the house and flows straight through into a conservatory that commands fantastic views over the gardens beyond.


There is a separate formal dining room to the front, as well as a fitted kitchen with adjoining breakfast area. An everyday side entrance porch completes the ground floor.
The master bedroom, with en suite shower room and WC, is on the first floor, along with two other well proportioned bedrooms served by a family bathroom.
Outside the house is approached via a gated drive that provides ample parking and turning space and leads to a detached double garage that has a small summerhouse to the rear.
Advertisement
Hide AdAdvertisement
Hide AdAt the back are the principal gardens with a decked seating area adjoining the conservatory and expansive lawns with mature planted beds and borders.


The property stands in a plot of 0.22 hectares (0.54 acres) and has full planning permission (reference number 17/0200/FUL) for a detached house and garage and a detached bungalow and garage to the rear of the current house.
Full details and plans are available for inspection in Richard Kendall's Wakefield office.
The property is in a highly desirable location on the fringe of Wakefield city centre, within easy access of a broad range of shops, schools and recreational facilities.
DETAILS
Address: Bradford Road, Wakefield
Price: Offers in region of £525,000
Agent: Richard Kendall.