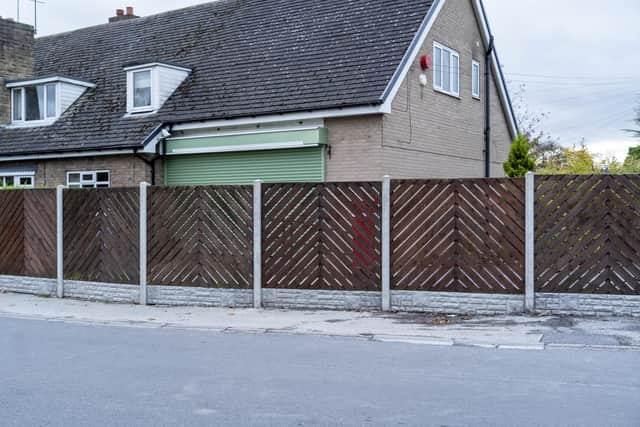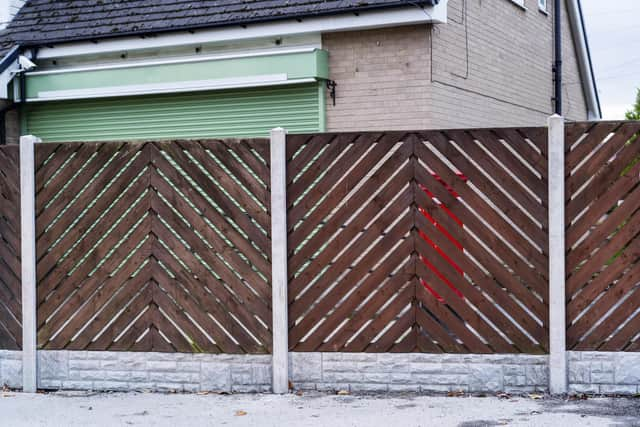Former Pontefract Post Office will become kitchen extension
and live on Freeview channel 276
The former Hardwick Post Office near the junction of Maple Avenue and Maple Drive is going to be a house extension.
The property is partly used as a home and permission has now been granted to convert the remainder of the building.
Advertisement
Hide AdAdvertisement
Hide AdIn a report Wakefied Council planning officers said: “The development would mean in the formation of a new kitchen replacing the post office,with further remodeling of the ground floor of the existing residential dwelling.


"External alterations include the removal of an access ramp to the front of the property, the post office entrance is to be bricked up and roller shutter removed, with new windows formed in the front, side and rear elevations.”
Last year the building was fenced off by the property owners which resulted in its adjacent post box becoming inaccessible to the public.
It had been previously closed for two months in 2020 but reopened that May.
Advertisement
Hide AdAdvertisement
Hide AdIt closed again on October 1, 2021, with a letter sent to residents explaining the move would be temporary and was due to unforseen consequences.


At the time Pontefract councillor George Ayre said told the Express: “The post office and post box are on private land so we have been told it is quite lawful.
“The council has no jurisdiction with regard to Royal Mail but we have written submissions and expressed our concerns. We are awaiting the outcome of the enquiry.”
Ofcome rules require 98 per cent of all households across the UK should the be within half a mile of a post box on a straight line basis.
Advertisement
Hide AdAdvertisement
Hide AdThere were three within that distance of Hardwick Lane at the time the Post Office ceased trading.
Recommending the current plans for approval, Wakefield Council planning officers said there would be little impact on the outside of the building or on neighbouring properties.
Their report said: “The proposed development would not result in any increase in the footprint or built form of the property, and would require only minimal external alterations.
"Most significantly, the existing glazed shop frontage to the northeast-facing front elevation is to be bricked up and replaced bytwo. small windows serving the new kitchen area.