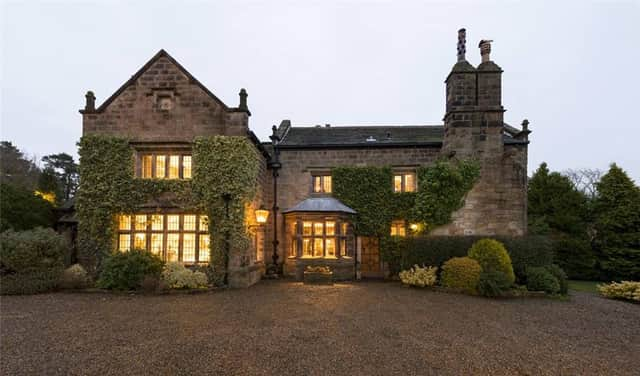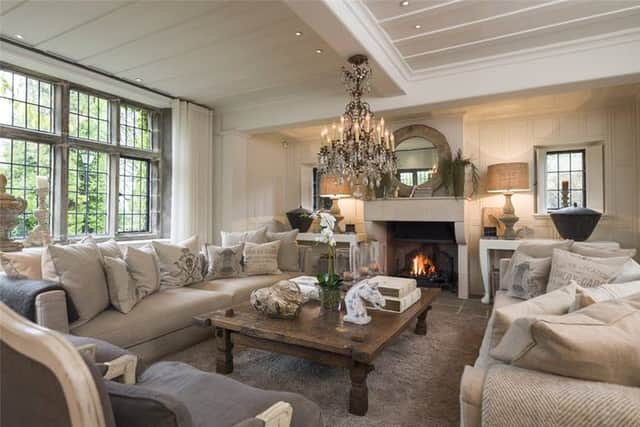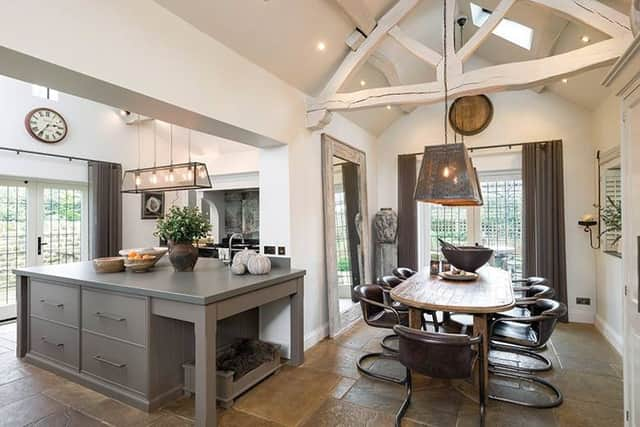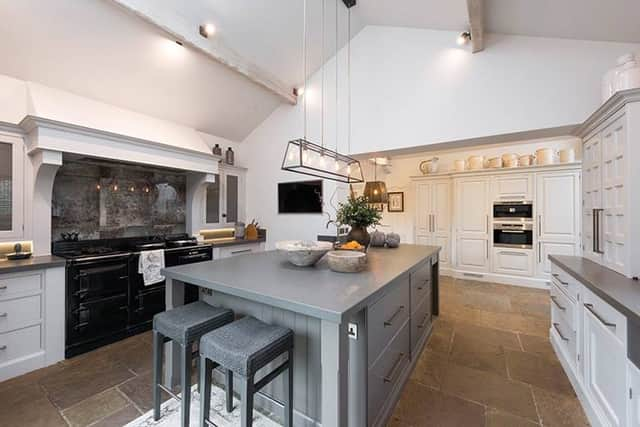An exquisite Grade II* listed detached property


An exquisite Grade II* listed detached property providing immaculately and stylishly presented accommodation, occupying a private and secluded setting amidst mature gardens and grounds extending to just over ten acres, on the southern fringe of Harrogate.
This exceptional Grade II* listed property features in Pevsner's Buildings of England and is of historical significance.
Advertisement
Hide AdAdvertisement
Hide AdIt is set in mature, secluded grounds with magnificent views across open countryside towards Almscliffe Crag and the nearby valleys.


Conveniently located under three miles from the centre of town in a designated 'Special Landscape Area' on the favoured south-western side, it is a hidden gem which enjoys a high degree of privacy.
The interior is immaculately presented in a contemporary style whilst retaining the character of the original building. Extending to some 5,000 sqft (465 sqm) the accommodation to the front of the house features a reception hall with a fireplace, a large drawing room, a dining room with a feature Inglenook fireplace which was part of the original house and a cloakroom. In the middle of the house and adjoining the living kitchen is a sizable day room being the focal point of the ground floor and offering direct access to a delightful south facing courtyard garden.
Beyond the day room is a large, recently developed living kitchen, finished to an exacting standard, with Silestone work surfaces and an extensive range of fitted appliances. It has two separate French windows which open on to east and south facing courtyards which catch the morning and afternoon sun.
Advertisement
Hide AdAdvertisement
Hide AdThe upper floors are equally impressive with five double bedrooms and five bath/shower rooms arranged over two floors.


The stunning master suite features exposed beams, a large dressing room and a high specification bathroom, with three further double bedrooms on the first floor, two of which have en-suite facilities of an equal standard to the house bathroom.
There is also a superb second floor open plan loft style bedroom running the full width of the house with an en suite bathroom.
Hill Top Hall stands in grounds totalling some 10.4 acres (4.2 hectares) with 2 acres of garden which incorporate sweeping lawns, herbaceous borders, a variety of mature trees and evergreens.
Advertisement
Hide AdAdvertisement
Hide AdA backdrop of open countryside and unrestricted views towards Almscliffe Crag and the nearby valleys complement the setting. Immediately adjacent to the hall are terraced courtyards ideally suited for outside entertaining at various times of the day with the low-lit courtyard garden being quite delightful on a summer's afternoon and evening.


Other external features include an outdoor swimming pool overlooked by a pavilion which could also be utilised as a home office and a three/four car garage with an adjoining greenhouse.
For equestrian or amenity purposes there is approximately 8.4 acres (3.4 hectares) of grassland to the north west which has road frontage and direct access.
Address: Hill Top Hall, Pannal HG3
Price: £3,250,000
Agent: Carter Jonas
Harrogate 01423 [email protected] House, 13-15 Albert Street, Harrogate HG1 1JXhttp://carterjonas.co.uk