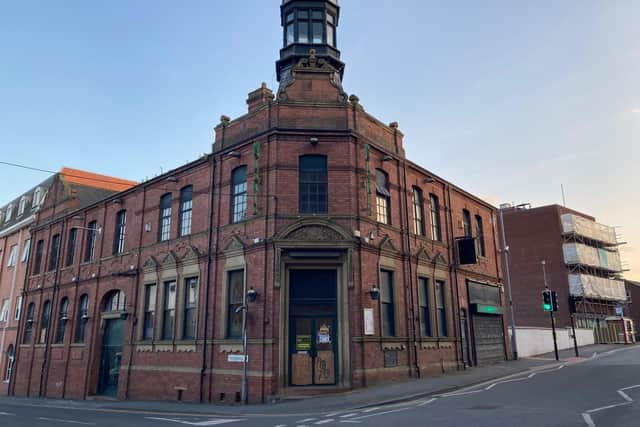Historic former Wolski’s restaurant building to be transformed into flats
and live on Freeview channel 276
Planning permission has been granted to transform Monarch House, at the junction of George Street and Thornhill Street, into residential properties.
The building dates back to the 1890s and has had various uses over more than a century.
Advertisement
Hide AdAdvertisement
Hide AdDuring the 2000s it was Wolski’s restaurant, later becoming Hing Lung Oriental Buffet, but has been been unoccupied for around a decade.


Wakefield Council has given the go-ahead to developer Jason Stokes to build six one-bed, four two-bed and two three-bed flats.
A design statement submitted to the local authority states that Mr Stokes intents to preserve the unique architectural features of Monarch House, including decorative brickwork and a glass turret.
The site is opposite a terrace of grade II listed almshouses and close to the entrance of a Morrisons store within The Ridings shopping centre.
Advertisement
Hide AdAdvertisement
Hide AdIn October last year, permission was given to convert a neighbouring former office complex on Thornhill Street into 23 flats. That building was previously occupied by legal firm Wakefield Law until 2020.
The document adds: “The proposed dwellings have been designed to ensure that the impact on the adjacent properties is minimised and to contribute to the regeneration of George Street.”
The property was originally built for wine merchants Cawtheray, Ramsden and Co . The company’s initials are in a frieze located above the entrance.
The building was acquired by the West Yorkshire Printing Company in the 1920s.
Advertisement
Hide AdAdvertisement
Hide AdOther previous uses for the building include a wine bar and hairdressers.
No parking spaces are included in the plans due to its city centre location and close links to public transport.
Recommending the scheme for approval, an officer’s report states: “All of the proposed flats would benefit from a spacious and adaptable layout, with all living areas and bedrooms benefiting from windows that will provide natural light and ventilation
“Overall, it is considered that the proposed development has been well laid out to provide future occupiers with a high quality living environment.”