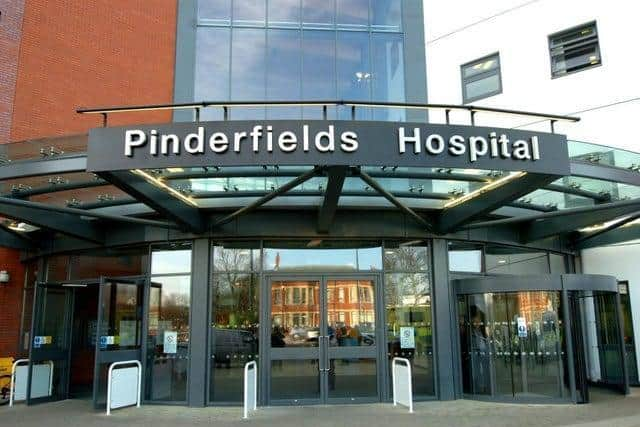Ward 'on stilts' planned for Pinderfields
and live on Freeview channel 276
The Mid Yorkshire Hospitals NHS Trust, which runs the hospital, has applied to create the elevated prefabricated building which will be joined to the site’s main building.
The site has close to 500 inpatient beds spread across 19 wards, but the trusts says a ‘decant’ ward is required.
Advertisement
Hide AdAdvertisement
Hide AdThe new ward’s purpose is to ease pressure on the hospital when essential work is required in other parts of the main building.


Measuring around 39 metres in length and 54 metres wide, it will be built on steel plinths, and adjoin the building at the second floor.
It will be built over the top of a section of short-stay carpark, so to keep the loss of car parking spaces - which are already at a premium in the hospital grounds - to a minimum.
A statement written on behalf of the trust, reads: “The purpose of the temporary ward is to enable vital maintenance and servicing to be undertaken within and across the main hospital building, without compromising day to day operations or affecting the level and quantity of care provided.
Advertisement
Hide AdAdvertisement
Hide Ad“The structure will be a modular building, comprised of various prefabricated components and raised and held in place by a series of steel columns.”
“At present, there is no existing capacity within the existing hospital, or other peripheral buildings that would be able to accommodate a ward of the requisite scale.”
With the plans showing the building placed on columns over the car park, it means only three parking spaces will be lost.
This is compared to more than 20 potentially being lost if it were to be built at ground level.
Advertisement
Hide AdAdvertisement
Hide AdA spokesman said: “A fundamental requirement related to the need to ensure the wards did not result in the loss of a significant number of parking spaces.
“Consequently, the structure will be elevated above ground and first-floor level, thereby minimising the loss of parking spaces.”
A new exit and entrance into the car park will also be created, with a new one-way system introduced.
If approved, it is expected to be in place for approximately five years.