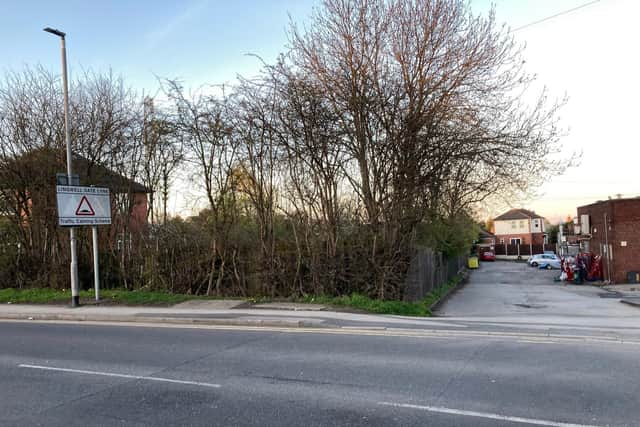Objections to six-bedroom family house being ‘shoehorned’ onto land in Outwood
and live on Freeview channel 276
Wakefield Council has received 23 letters of objection to the property being built at Lingwell Gate Lane, Outwood.
Concerns of also been raised that it could be turned into a house of multiple occupancy (HMO).
Advertisement
Hide AdAdvertisement
Hide AdThe application includes building a detached property with a raised patio and a double garage at the rear of the site.


Five en-suite bedrooms are planned for the first floor and a sixth bedroom with a nursery on the third floor.
Outline planning permission for the property was granted in July last year.
Residents have objected to a more detailed application, which is to be considered by the council’s planning and highways committee at a meeting on Thursday April 13.
Advertisement
Hide AdAdvertisement
Hide AdConcerns include a loss or privacy and blocking light to nearby properties.
It is also claimed that the building would be an “eyesore” as there are no other three-storey houses nearby. Other objections state that there are already traffic problems in the area and the site is too close to a crossroads and nearby car park.
Coun Charlie Keith, councillor for Wrenthorpe and Outwood West, has asked for the application to be determined by the planning committee.
Referring to Coun Keith’s concerns, the report states: “The size and design of the property which has been ‘shoehorned’ into the site, leaving little or no recreational space.
Advertisement
Hide AdAdvertisement
Hide Ad“The development could be used for HMO accommodation in the future, which could result in complaints of anti-social behaviour, vandalism, intimidating behaviours etc.”
Council officers have recommended the application be approved.
The report says: “Plans have been amended during the course of the application to alter the design, position, and scale of the development, as concerns were raised about the overall appearance of the original development and the visual harm caused to the character of the area.
“The site designated is a residential area, where there a various properties which differ in scale, housing type and appearance.
Advertisement
Hide AdAdvertisement
Hide Ad“As such there is not considered to be a set characteristic within the area.”
The report adds: “As part of the outline planning permission, it was demonstrated that the construction of a dwelling and attached garage could be implemented on site, in accordance with relevant national and local planning policies.”