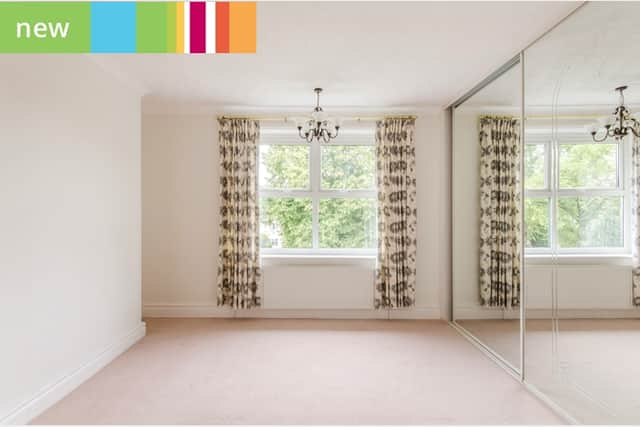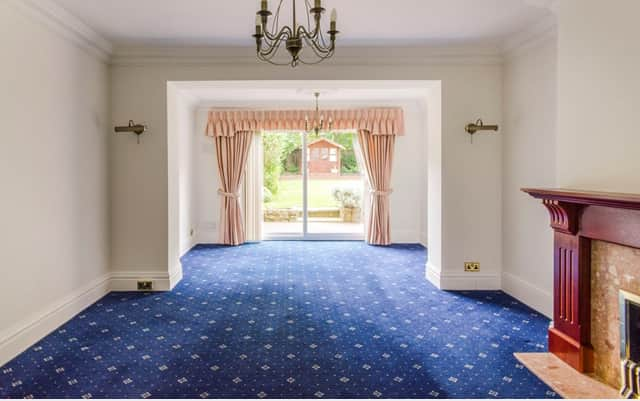A traditional semi-detached family home


Rarely does such a mature property come onto the open market in this area of Wakefield. Set back from Flanshaw Lane, this home is beautifully presented and maintained throughout. Briefly comprising: generous entrance hallway, extended kitchen, two generous reception rooms, three bedrooms, extended master bedroom with a modern and contemporary en-suite and a house bathroom. The property has well stocked gardens to both the front and rear, a driveway leading to a garage, decked patio terrace with automated awning and a summerhouse.
Entrance hallway - PVCu and double glazed front entrance door and window to the front aspect. Staircase access to the first floor landing. Radiator. Original stripped oak doors provide access into all ground floor rooms.
Advertisement
Hide AdAdvertisement
Hide AdKitchen - Window to the side and window to rear aspect. Side door and door to the rear. A range of base and wall units in a light wood modern style, larder unit, contrasting laminate work surface and tiled splashbacks, integrated appliances to include one and a half bowl ceramic sink and tap, space for an American style fridge freezer, integrated dishwasher, integrated washing machine, cooker with matching filter hood over, ceramic tiled floor. Door provides access to the cellar.


Cellar - Generous storage, keeping slab and a double glazed window to the front aspect. Further cellar with storage space.
Extended dining room - French doors leading to the decked patio terrace and rear garden. Radiator, feature fireplace with a wooden surround and marble style inset and hearth, living flame gas fire, coving and rose to ceiling, wall light points,
Lounge - Bay window to the front aspect. Wall light points, feature fireplace with a wooden surround, marble inset and hearth, living flame fire, radiator, coving to ceiling, deep skirting boards.
First floor landing - Staircase to the first floor landing. Window to side aspect. Loft access via a folding ladder.


Extended bedroom - Window overlooking the rear gardens. Radiator, full height fitted wardrobes to include three doubles to one wall. Access into the en-suite facilities.
En-suite - Obscured glazed window to the rear aspect. Modern and contemporary walk-in shower cubicle with integrated shower fixtures, low level flush w.c., wash basin with mixer tap and vanity unit beneath. Extractor fan, chrome style heated towel rail.
Bedroom - Window to the front aspect. Radiator. Triple sliding mirrored door wardrobes to one wall.
Bedroom - Window to the side aspect. Radiator.


House bathroom - Obscured glazed window to the front aspect. Modern white suite comprising of a panelled bath with a shower over plus an additional electric shower and folding glazed screen, pedestal wash basin, low level flush w.c. Chrome heated towel rail, extractor fan, partially tiled walls, tiled floor.
Outside - The front of the property has beautifully landscaped garden with maturing plants and borders, patterned concrete driveway providing generous off road parking leading to a detached garage with an up and over door (huge potential to replace with an electric door). A toilet and wash basin within the garage. Secure rear garden with a great deal of privacy, decked seating area with an automated awning, lawned garden with well stocked plants and borders leading to a summer house and a shed.
Address: Flanshaw Lane, Wakefield
Guide price: £279,950
No upper chain