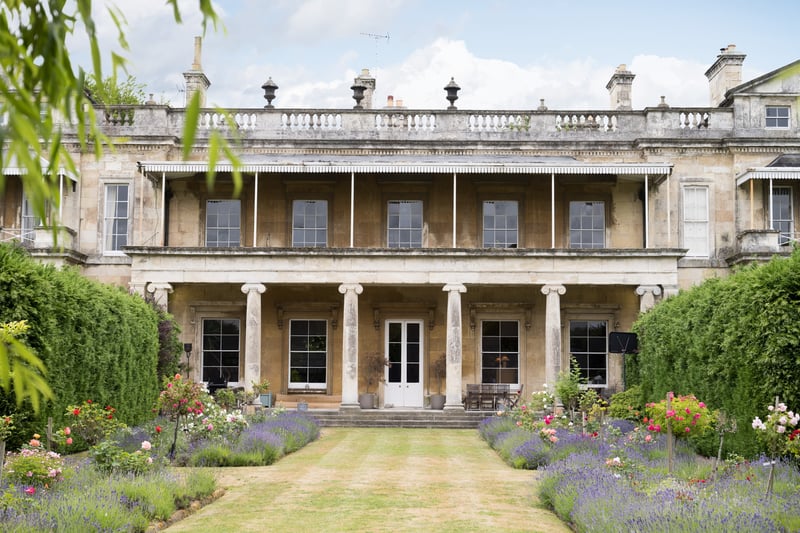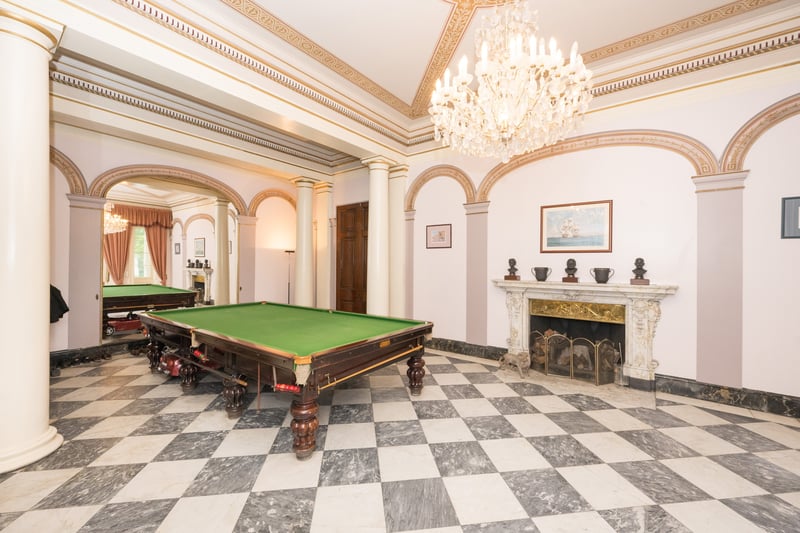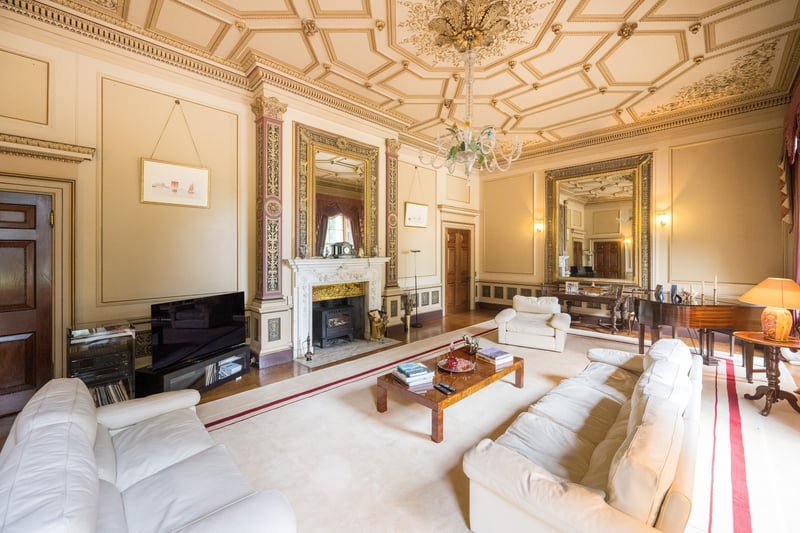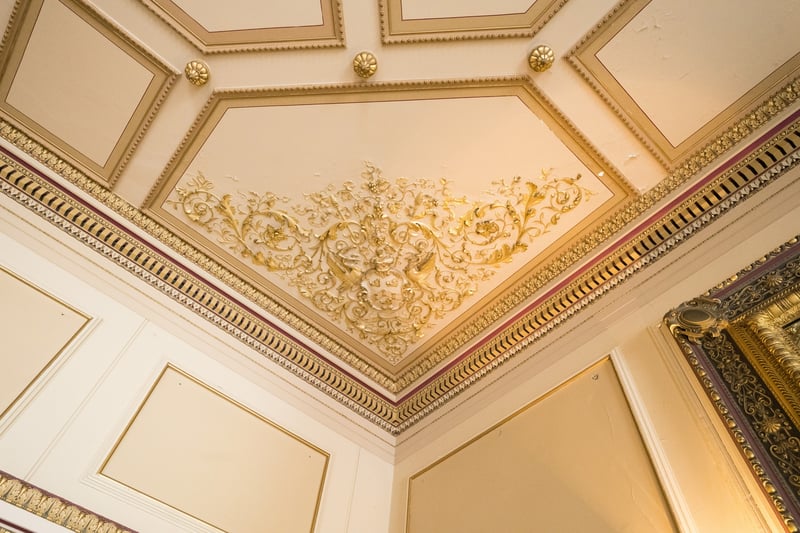A majestic mansion - once rebuilt by an architect who worked on Buckingham Palace - has hit the market for the first time in 40 years. The six-bedroom property features a library, vaulted wine cellar and three reception rooms and could be yours for a cool £1.75m.
Grimston Manor was rebuilt by famed English architect and landscaper Decimus Burton in 1839 after he was commissioned by The 2nd Baron Howden to reconstruct the stately pile as an “Italianate palace”. His previous works include the enclosure of the forecourt at Buckingham Palace, The Palm House at Kew Gardens, and the Wellington Arch, at Hyde Park Corner, London.
Visitors approach Grimston Manor through a pair of imposing gate lodges, that lead up a sweeping gravelled driveway to the home’s portico entrance. Inside, the home has formal reception rooms, including an impressive open-plan library space and a sitting area.
The ground floor also features a dining room , screened kitchen and a mysterious ‘hidden doorway’ which leads to further storage areas and access to the basement. The grand staircase is the home’s focal point which goes on to a private office plus laundry and the master bedroom suite.
There are five further bedrooms and two bathrooms, with one ensuite. Externally, the grounds extend to around half an acre bordering on open countryside, and there are impressive south-facing from the full-width colonnade.
The property is currently owned by Brian Ferguson, who was the architect of the Harrogate Convention Centre, North Yorks.
Visitors approach Grimston Manor through a pair of imposing gate lodges, that lead up a sweeping gravelled driveway to the home’s portico entrance. Inside, the home has formal reception rooms, including an impressive open-plan library space and a sitting area.



7. A decadent sitting room inside the property
A decadent sitting room inside the property

8. Grimston Manor was rebuilt by famed English architect and landscaper Decimus Burton in 1839
Grimston Manor was rebuilt by famed English architect and landscaper Decimus Burton in 1839


