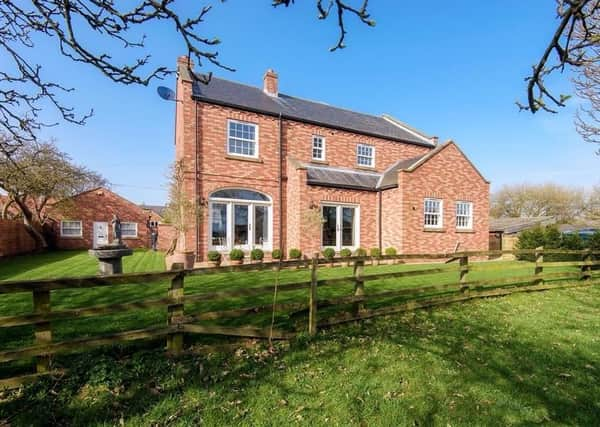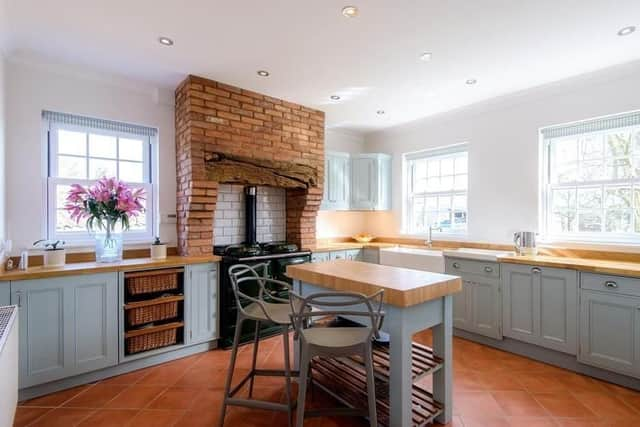HOMES: Designer family village home with rural views


Individually designed, its grand hall with bespoke solid hardwood staircase and galleried landing makes an immediate impression.
The ground floor has three main reception rooms that consist of a study, a triple aspect living room and a dining with family room. Triple oak doors are a feature.
Advertisement
Hide AdAdvertisement
Hide AdIn the living room is a solid oak fireplace with ‘Stovax Adelaide’ cast iron open fire inset with tiled hearth. The room has sliding sash windows and a set of elliptical arched timber French doors overlooking fabulous views to the rear. These views also feature in the dining and family room, with a stone hearth and a newly fitted Dunsley Advance 500 A+ multi-fuel stove.


A bespoke solid wood kitchen with central island has an exposed brick chimney breast with a period oak mantle housing the range cooker. The modern oil fired range is a dual domestic hot water, heating and cooker. The sizeable utility room has solid wood fittings to match the kitchen.
Upstairs, the master bedroom has stunning views, and an en-suite with a walk- in shower. It has full wall and floor porcelain tiling and a heated floor.
Three more double bedrooms are on this floor, with the family bathroom that has an oval free-standing bath and walk-in shower.
The plot wraps around the home with lawned, established gardens, and a double detached garage.
The Manor House on Darrington Road, East Hardwick, is priced at £750,000, with Hunters, tel 01977 604600.