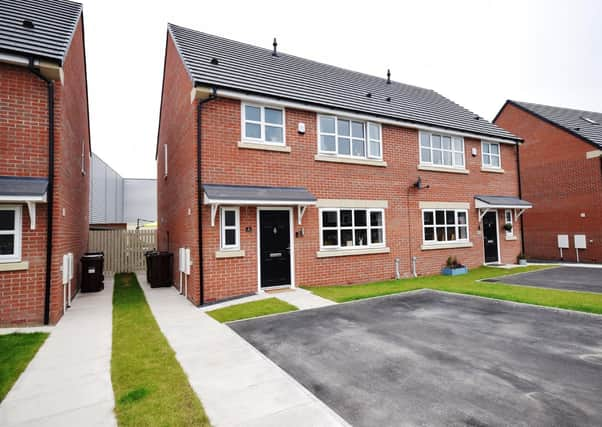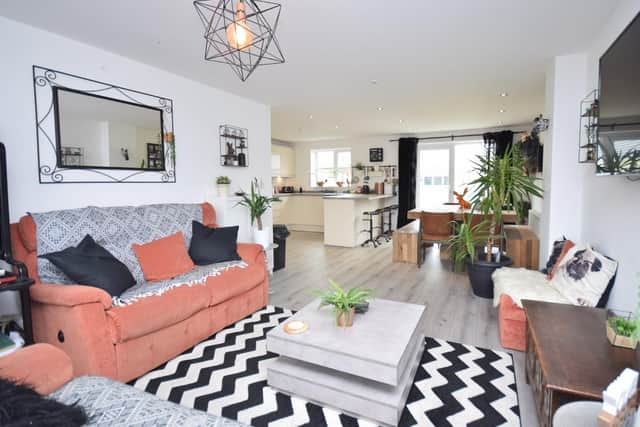HOMES: Open-plan, high gloss kitchen and landscaped garden add to this modern family home


A range of amenities are conveniently close by, including a number of local shops, schools, and road and rail links for those who might wish to commute.
There is a fenced, landscaped garden to the rear, with raised decking and patio areas, a lawn, flower borders, and a timber garden shed that could be converted to a summer house or similar if so desired.
Advertisement
Hide AdAdvertisement
Hide AdThere is parking space for two vehicles on the front driveway.


An entrance hall leads through to an open-plan kitchen with its integrated appliances, high-gloss wall and base units, laminate work surfaces and a matching breakfast bar, with a comfortable and roomy dining and living area with double-glazed French doors leading out to the garden. There is a ground floor WC.
The first floor landing serves three generously sized bedrooms, and the main house bathroom/WC with both bath and shower facilities.
The master bedroom has the benefit of its own en suite shower room.
6 Priory Place Featherstone WF7 5FP
£179,950
Richard kendall
01977 798844