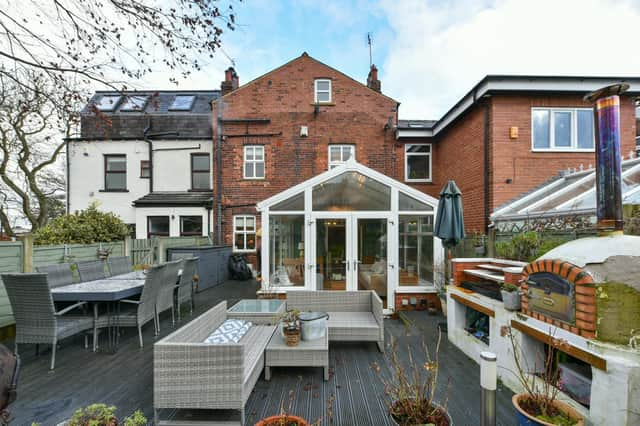There is plenty to admire on the inside too, with bright, modern and spacious rooms.
Charm and character pervade the whole interior from its open plan kitchen and diner, to the stylish bedrooms over two floors.
With an integral garage that links to the ground floor utility and w.c., this level has an entrance hall with spindle staircase, and a lounge and conservatory,along with the kitchen diner.
In the kitchen is a central island and a 110 Rangemaster gas cooker, with an integrated fridge, dishwasher, and fridge freezer. Units have quartz worktops, and a UPVC sash effect window gives views of the south westerly facing garden, accessed through large glass doors.
The dining room has an open fireplace and double doors to the conservatory.
Period features in the lounge include a tiled Edwardian fire surround with gas fire inset.
Two double bedrooms, and a bathroom with a claw foot bath and fully-tiled waterfall shower are on the first floor, with a smaller bedroom or study. One double has built-in wardrobes and a dressing area, while the other has an original Edwardian fireplace, and wardrobes.
Above are two more double bedrooms, one with a luxurious en suite. Converted from loft space, both rooms have dormer windows.
The rear garden features a lawn and stunning decked area with al-fresco kitchen, pizza oven, grill and BBQ. Another raised seating area boasts a sunken hot tub.
This property, on Carleton Road, Pontefract, is for sale priced £400,000, with Bradleys Real Estate. Call 07592 149477 for more information.
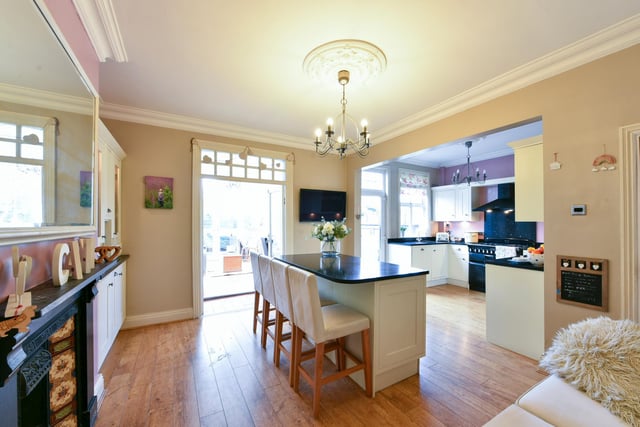
1. Open living style....
An exceptionally light and bright interior with a kitchen island and breakfast bar.
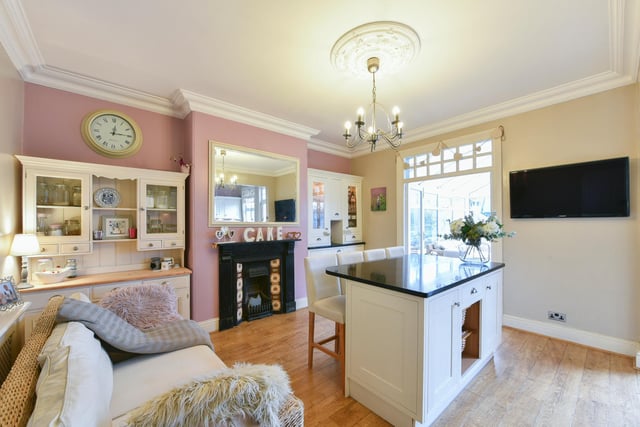
2. A perfect indoor entertaining space
Guests can sit comfortably to chat in this kitchen diner, or just relax in the warmth of the open plan living area.
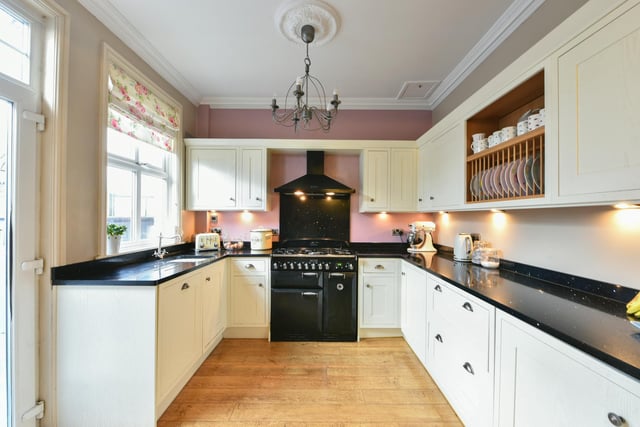
3. Fitted kitchen units
There is plenty of storage within this range of base and wall units.
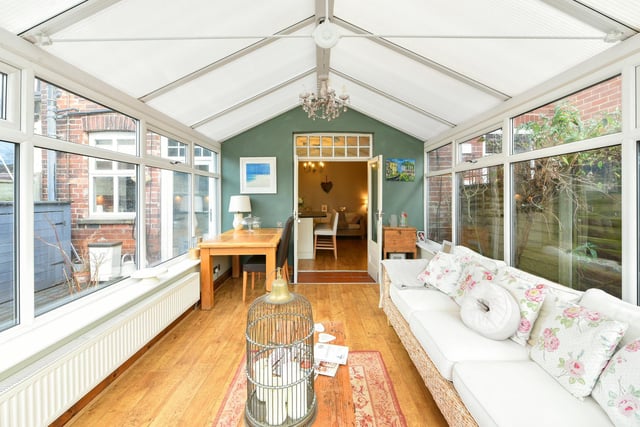
4. A delightful conservatory
The conservatory provides a flexible space between house and garden.
