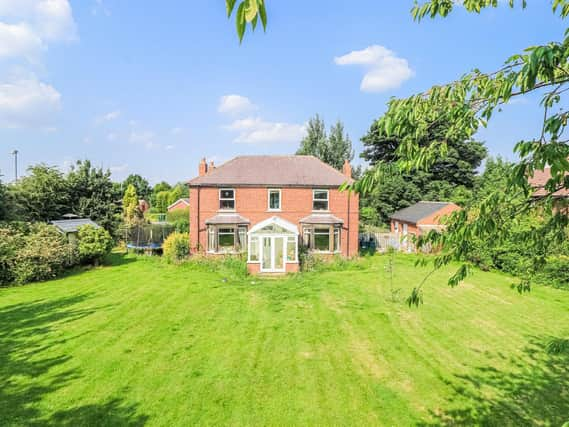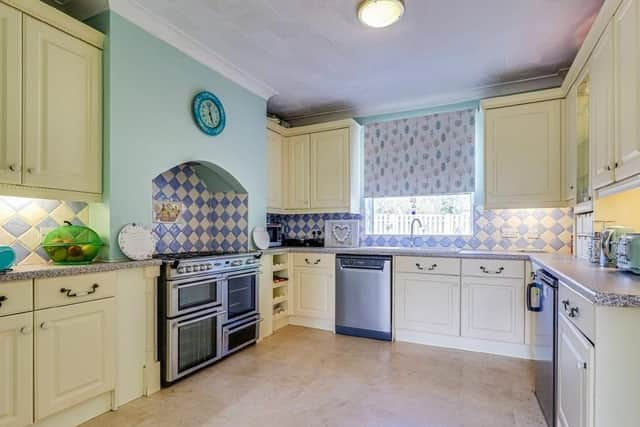See inside this large village home, for sale with building opportunities


The sale includes outline planning permission for the building of two further detached properties, with their own entry via High Street.
There is an added opportunity to buy a vegetable plot and land of over an acre, by separate negotiation.
Advertisement
Hide AdAdvertisement
Hide AdThe house interior is over two levels, comprising a hallway, living room, kitchen with cream fitted units, a separate dining room, a utility room, shower room and conservatory on the ground floor.
Special features include the fireplace settings in both the living and dining rooms.
On the first floor are four large bedrooms, one with an en suite shower room. There is an office, and the house bathroom.
Gardens are predominantly lawn, with gated access to the driveway.
Advertisement
Hide AdAdvertisement
Hide AdAn oversize double garage also offers development potential subject to planninh consent.


This home sits on the edge of South Hiendley village, close to local services and transport links.
Development plans can be viewed on Wakefield Council’s Planning Portal or by request through the agent’s Pontefract office.
2 High Street, South Hiendley, S72 9AE is for sale with Richard Kendall Estate Agent, priced £675,000. Call 01977 798844 for details.