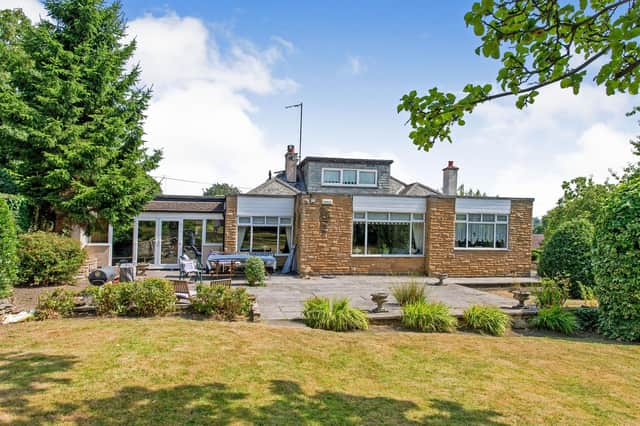Close to all the amenities of Pontefract town centre, Friar’s Orchard is in a quiet situation with lovely patio areas on which to enjoy the warmer months.
There is also the potential to extend further, or to build, subject to any necessary planning permissions.Within the property is an entrance hall with bespoke wooden floor and a timber staircase leading up to the first floor bedroom with an en suite bathroom.
The fitted timber dining kitchen has an electric oven and hob with integrated appliances that include a fridge freezer and a dishwasher. A UPVC side door leads outside.
Its open plan dining arrangement makes this a great entertaining space, especially as it has full size patio doors to the rear garden.
A bespoke fireplace with marble hearth is a focal point within the lounge, that has decorative features such as picture rails and a ceiling rose, and a lovely view over the rear garden.
A tiled and fitted utility room, and a w.c. add to the facilities.
One of three good size bedrooms has fitted wardrobes, and the fourth dormer bedroom with storage in the eaves has a fully tiled en suite with shower cubicle.
The tiled family bathroom has a suite with walk in shower cubicle, and bath with mixer taps.
Double iron gates open to the driveway, and a paved front garden, with a detached double and single garage.
Within the stunning rear garden is a paved patio seating area, and an expanse of lawned garden with fruit trees and shrubs, and a garden shed.
Friar’s Orchard, Green Lane, Pontefract, is for sale with William H Brown, priced £675,000. Call 01977 791406 for details.
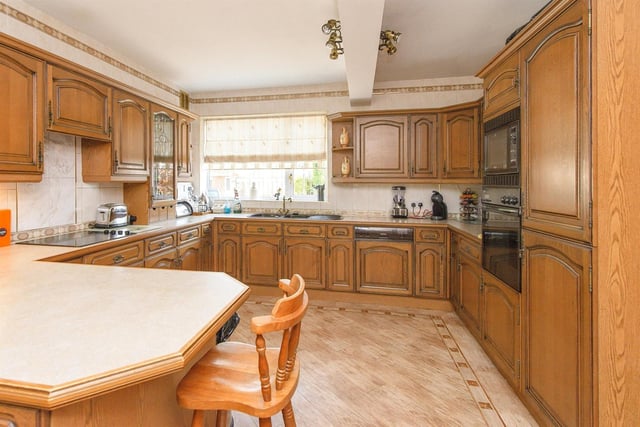
1. The dining kitchen
The fitted timber dining kitchen has an electric oven and hob with integrated appliances that include a fridge freezer and a dishwasher. Photo: William H Brown estate agents
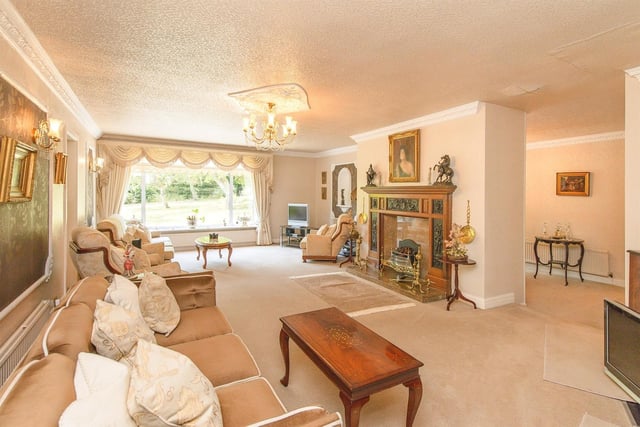
2. A spacious lounge
The bespoke fireplace is a focal point of the comfortable lounge. Photo: William H Brown estate agent
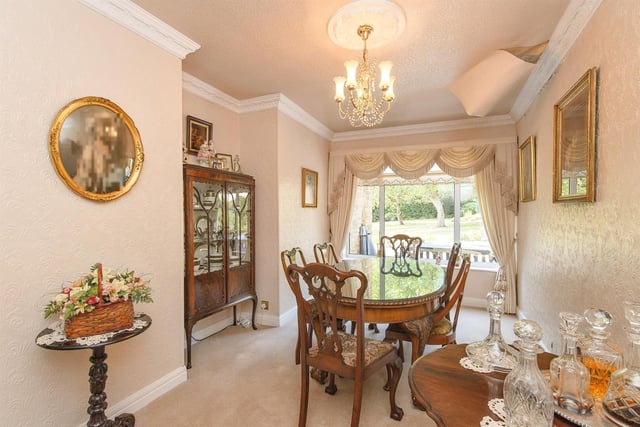
3. The formal dining room
A formal dining area with a lovely outlook. Photo: William H Brown
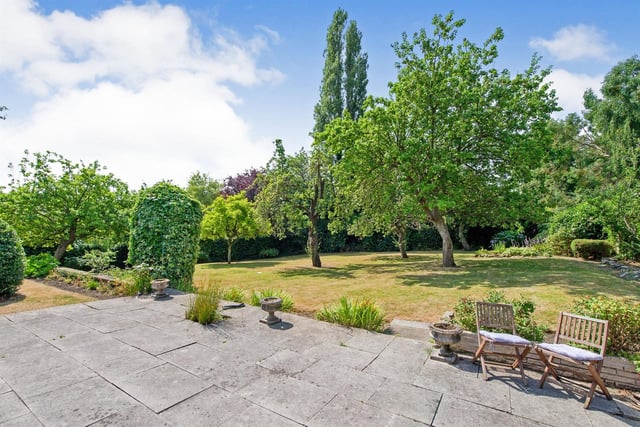
4. Expanse of patio and garden
A stunning garden for al fresco dining or entertaining. Photo: William H Brown estate agent
