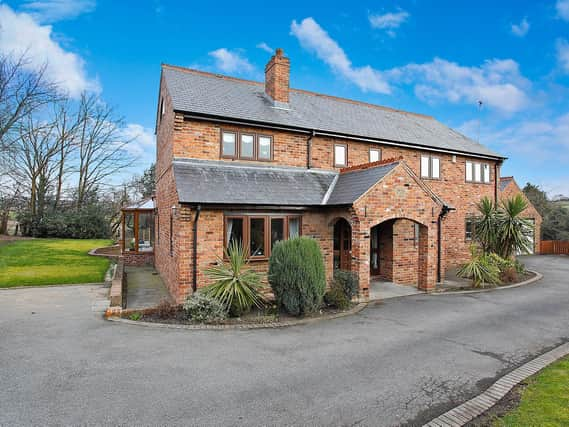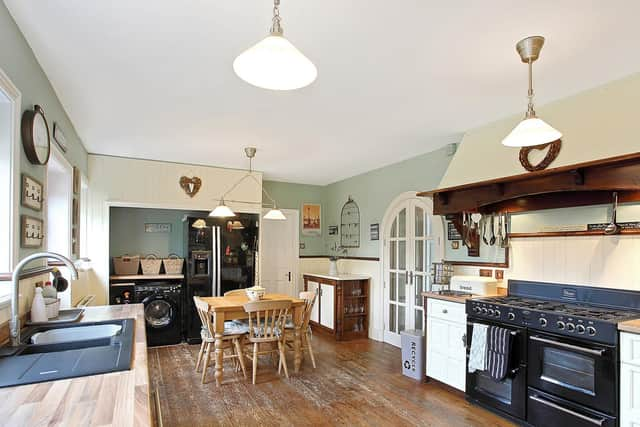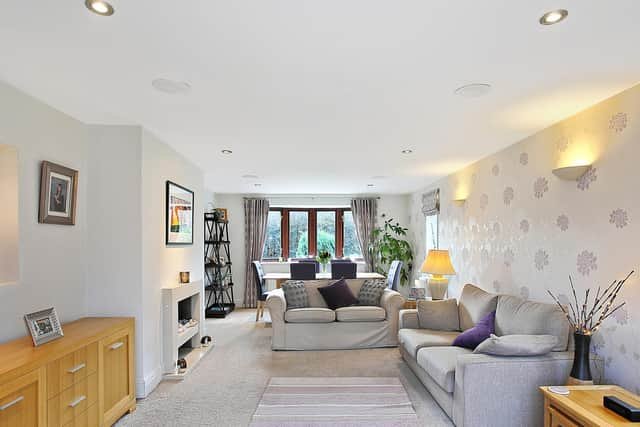See this exceptional, modern designer home for sale in Wakefield


Detached and with plenty of windows for good natural light, it has four reception rooms along with its large kitchen and diner.
The bedrooms all have ensuite facilities, and within the master bedroom is a stunning spiral staircase.
Advertisement
Hide AdAdvertisement
Hide AdWithin a village location, it has plenty of its own parking space.


An open staircase sweeps up from the hallway with its oak flooring, and there is a ground floor cloakroom and a wc..
In the bright and airy living room is a feature fire surround with flame-effect gas fire. French doors lead through to the conservatory overlooking the rear and side garden. This has French doors to the garden.
From the family room is the kitchen with cream shaker-style units, and contrasting worktop areas. A Range oven and stable style rear door add a rustic element.
Advertisement
Hide AdAdvertisement
Hide AdThe dining room looks over the rear garden, and has laminate wood flooring.


From the first floor landing is the master suite with feature exposed brick work, full length fitted wardrobes, and a spiral staircase to the bedroom.
Its en suite has a modern white suite that includes a large shower cubicle. The raised bedroom enjoys lovely views, and has access to loft space.
The remaining bedrooms have en suites with showers, but two also include baths. One has built-in pine wardrobes.
Gardens are mainly lawned with trees, bushes and shrubs.
This home, that has a double garage, is on Brandy Carr Road, Kirkhamgate, priced £795,000 with Holroyd Miller.