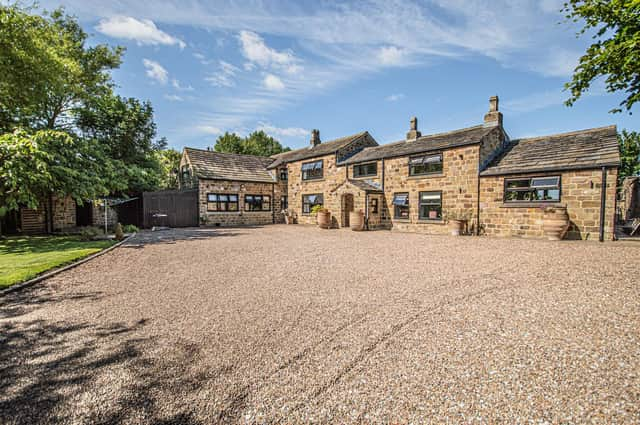Features of its former life are present in the stone flooring and decorative fireplace with chimney breast in the entrance hall.
A combined use of oak, red brick, stone and glass throughout blends rustic and modern, and natural light through bespoke glazing adds to the appeal.
Open plan dining and family rooms with solid oak flooring are split effectively by a multi-fuel burner within a brick surround. The family room has patio doors, an exposed brick wall and stairs to the first floor, and there’s a cosy sitting room with bespoke shelving.
The kitchen wraps around a small room with red brick fireplace, and has fitted cabinets, and granite work tops. Appliances include two Bosch electric ovens, a dishwasher, double wine cooler, fridge and freezer.
A stylish shower room is another ground floor facility, with a sizeable utility room.
The property has two staircases, one leading to three double bedrooms and the house bathroom, and the second, from the hall, to a galleried landing, the master suite and second double bedroom.
The rustic style master suite with beamed apex ceiling has a fireplace, lovely views, a swish en suite with double-ended bath tub and shower, and a walk in wardrobe. Remaining bedrooms are all doubles, with a modern house bathroom.
The rear garden over two levels includes a large lawn bound by stone walls. There is a bespoke barbecue area and a seating patio.
This home in Wood Lane, Overton, Wakefield, is for sale with Yorkshire’s Finest priced £950,000. Call 01484 432773 for details.
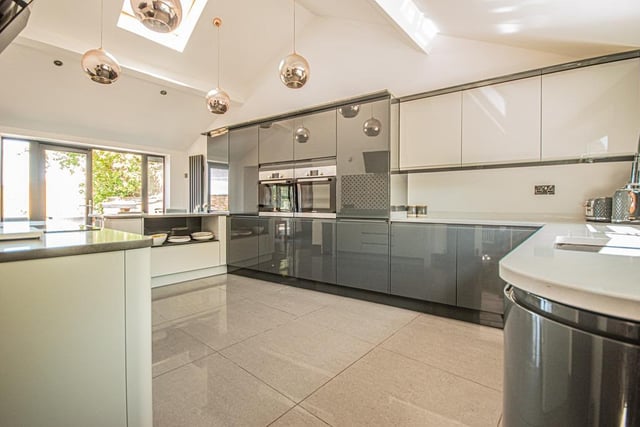
1. A spacious, glossy kitchen
The well-lit kitchen is equipped with high spec units and appliances Photo: Yorkshire's Finest
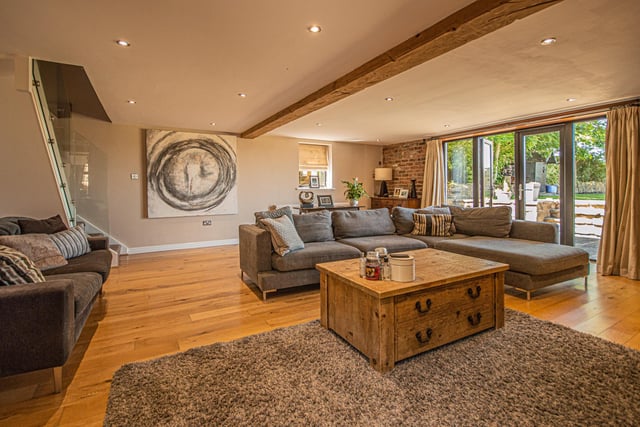
2. Clever use of space and materials
Wood, exposed brick and glass combined add warmth to the modern interior. Photo: Yorkshire's Finest
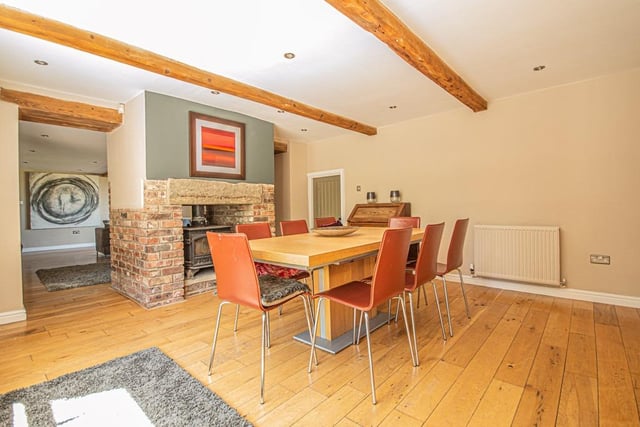
3. An open plan dining area
Spaces within this home are zoned effectively by such means as a central stove within a stone and brick surround. Photo: Yorkshire's Finest
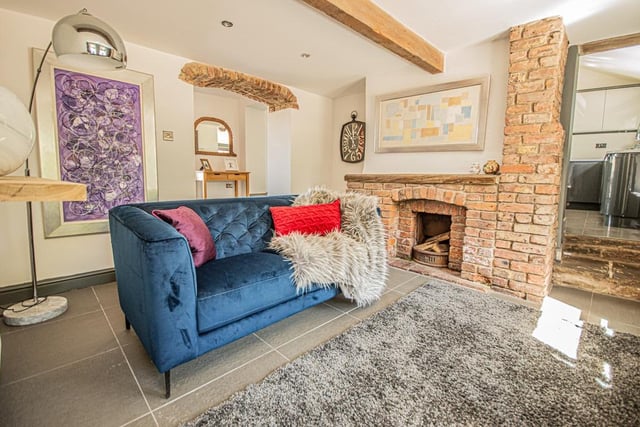
4. Adaptable space within the house
A relaxing sitting room that could equally be used for another purpose to suit... Photo: Yorkshire's Finest
