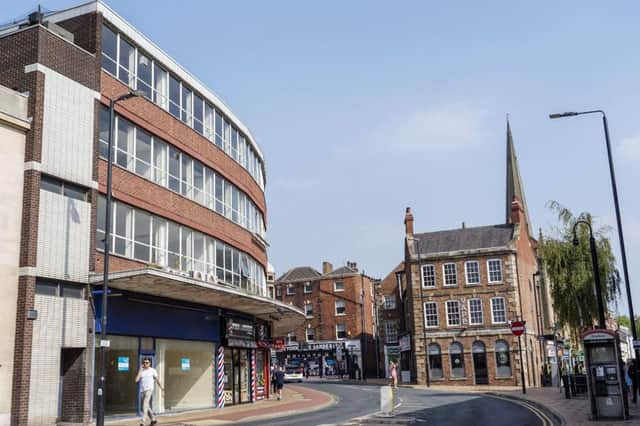Skyline concerns sees £3m city-centre flats plan rejected


Marygate House was earmarked for a £3 million transformation with the upper floors being turned into modern dwellings.
But planning officials at Wakefield Council said the new storey extension would “encroach on landmark views” of Wakefield Cathedral, which is nearby.
Advertisement
Hide AdAdvertisement
Hide AdThe report reads: “Whilst the principle of the change of use is acceptable, the top floor extension would significantly impact on the setting of and key views and vistas of Wakefield Cathedral, a Grade I listed building located within the adjacent Wakefield Cathedral Conservation Area.”
Marygate House had been acquired for residential development, with plans to create 36 high-specification apartments for rent, half of which would have been built into the proposed new storey.
It was proposed there would be a mixture of one and two-bedroom units.
The second and third floor have been given the go-ahead for residential use via a prior approval application.
Advertisement
Hide AdAdvertisement
Hide AdThe developers, IP Marygate House Ltd - a joint venture between Priestley Homes and DI Properties - bought the site for £650,000, with funding provided by Together Finance.
Existing ground-floor retail spaces would also remain in place, with the developer proposing a new street scene, including upgraded shop fronts and canopies to improve kerb appeals.
Located in Wakefield’s main shopping district, the 1970s commercial block is close to the town’s historic Civic Quarter, which is subject to major regeneration plans back by the council.