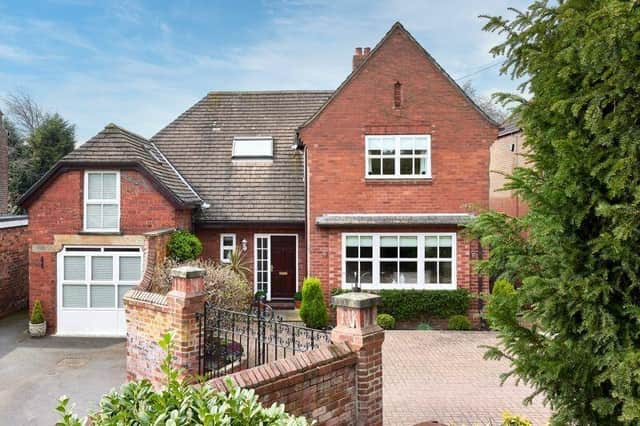The Coach House is 30 years old, is architect designed and geared towards family life.
From a front open hallway with cloakroom and w.c. is the bright lounge, with a feature marble fireplace.
The breakfast kitchen with dining room is another well lit area, with fitted units and integrated appliances, and a double oven.
A central breakfast bar divides kitchen and diner, making entertaining easy, and one end of the room has a reading corner with a built-in bookshelf beside the fireplace.
A utility room with pantry shelving, and laundry space is another facility, located in the original coach house which is the original part of the building.
There’s another ground floor room that is multi-functional, and has been used as salon premises previously.
On the first floor is the master bedroom with garden views. It has built-in wardrobes and a modern en suite shower room.
Two further sizeable bedrooms include one with fitted wardrobes.
The traditional style bathroom has a built-in bath tub with a crosshead mixer tap and shower head.
A hexagonal archway across the landing leads to the final bedroom, on the upper level of the old Coach House.
It has original roof beams and a split-level floor, ideal as play space or study area.
Along with the extensive lawn outside, a wide stone patio is a great outdoor facility, and there's space for a hot tub or pergola.
Mature plants and shrubs surround the lawn, and there's an apple tree remnant of the long-gone orchard.
The property’s private entrance through wrought iron gates leads to plenty of parking.
The Coach House, Pontefract, has an asking price of £600,000 with Enfields Luxe, tel. 01977 802477.
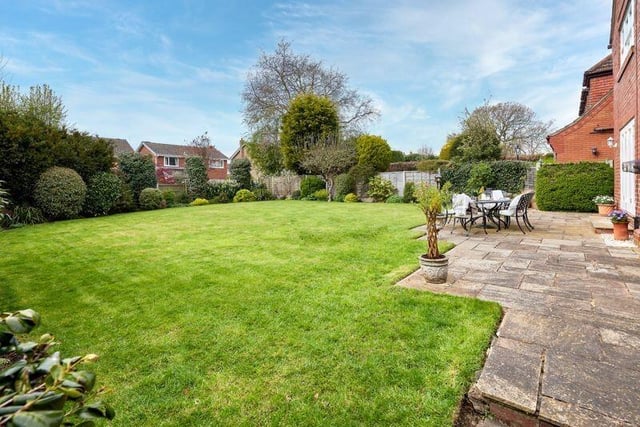
1. The Coach House, Pontefract
A good size rear garden with lawn and patio seating area. Photo: Enfields Luxe
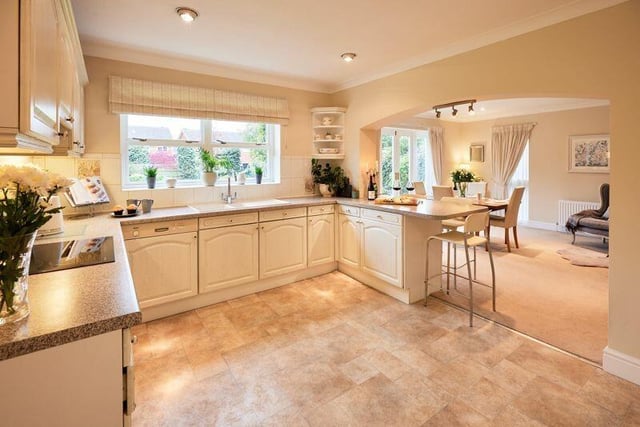
2. The Coach House, Pontefract
The fitted kitchen is open plan to the dining room. Photo: Enfields Luxe
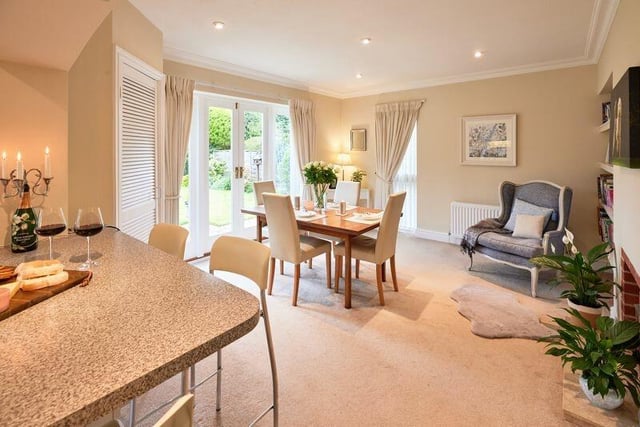
3. The Coach House, Pontefract
The open plan dining area and reading corner. Photo: Enfields Luxe
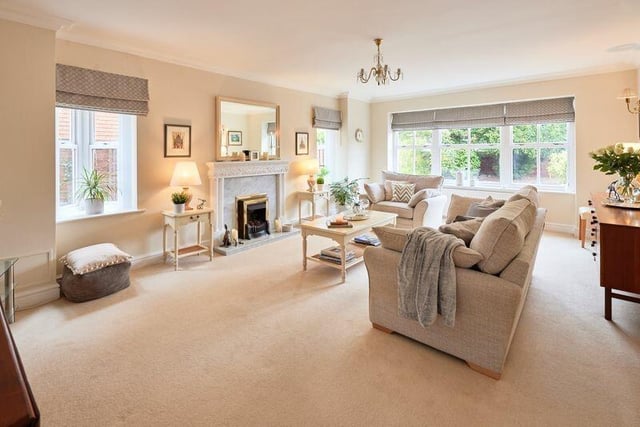
4. The Coach House, Pontefract
The spacious lounge has a feature marble fireplace. Photo: Enfields Luxe
