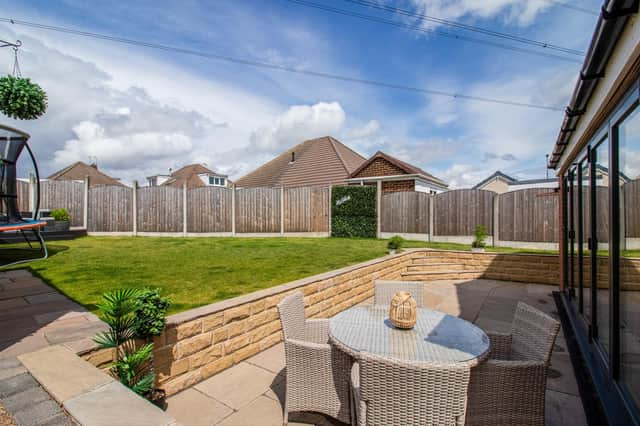Its predominant features include electric sliding gates to the driveway, and a bespoke breakfast kitchen with integrated Neff appliances, an open plan sitting room, built-in audio, and bi-fold doors to outside.
A central island with seating for six features in the kitchen, where fitted units have Quartz worktops.
Through an archway is the sitting room area with underfloor heating, doors out to the garden, and an electric fire inset to the wall with a media recess. A door leads through to the utility room.
The bay fronted living room has a fireplace with decorative hearth and surround, while the dining room links through an archway to the extended kitchen.
A staircase with oak balustrade leads upstairs from the hallway, with a ground floor w.c..
Four double bedrooms are on the first floor, with a main tiled bathroom including both bath and shower with a wash basin vanity unit.
One bedroom has an en suite shower room, and there's a versatile loft room that is boarded and carpeted, with power supplied.
At the side of the house are double cast iron gates leading to the rear and a garden with an Indian stone paved patio area that's ideal for dining al fresco or entertaining.
There’s a fully enclosed lawned garden, with a timber garden shed, a decked patio area and a large summerhouse.
144 Potovens Lane, Outwood, WF1 2LF has an asking price of £500,000 and is for sale with Richard Kendall Estate Agents.
Call 01924 291294 for more information.
More property: www.wakefieldexpress.co.uk/lifestyle/homes-and-gardens/be-charmed-by-this-period-cottage-for-sale-in-a-prime-wakefield-location-4224381
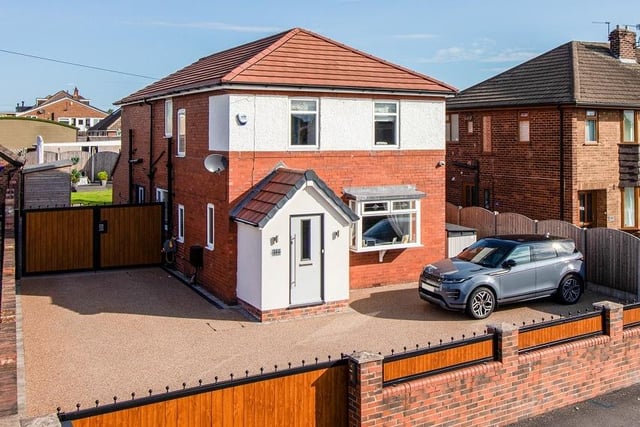
1. 144 Potovens Lane, Outwood, WF1 2LF
The exterior view of the property for sale at £500,000 Photo: Richard Kendall Estate Agent
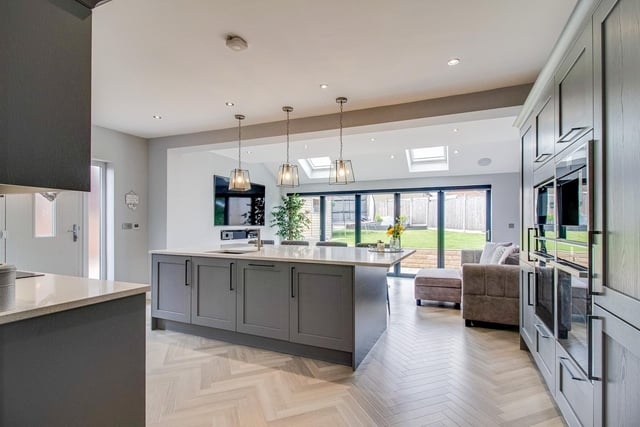
2. 144 Potovens Lane, Outwood, WF1 2LF
The open plan kitchen with living area. Photo: Richard Kendall Estate Agents
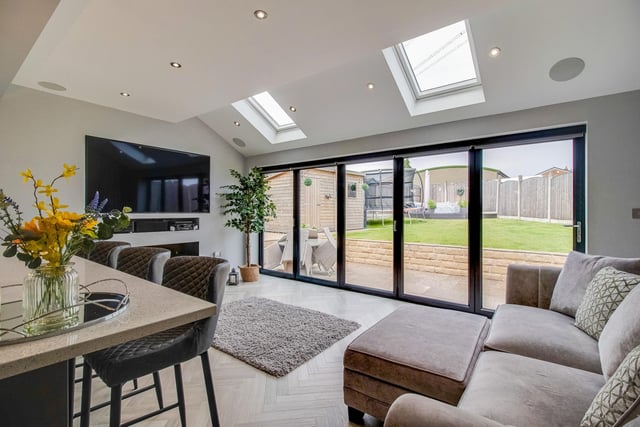
3. 144 Potovens Lane, Outwood, WF1 2LF
Modern open plan space for relaxation, with doors out to the garden patio. Photo: Richard Kendall Estate Agent
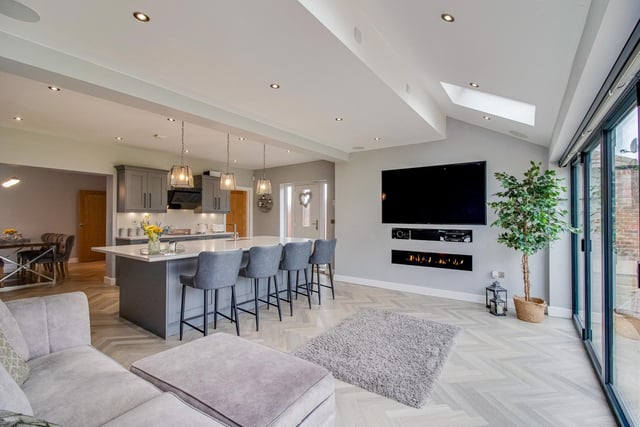
4. 144 Potovens Lane, Outwood, WF1 2LF
Looking towards the breakfast kitchen and dining area from the family space. Photo: Richard Kendall Estate Agent
