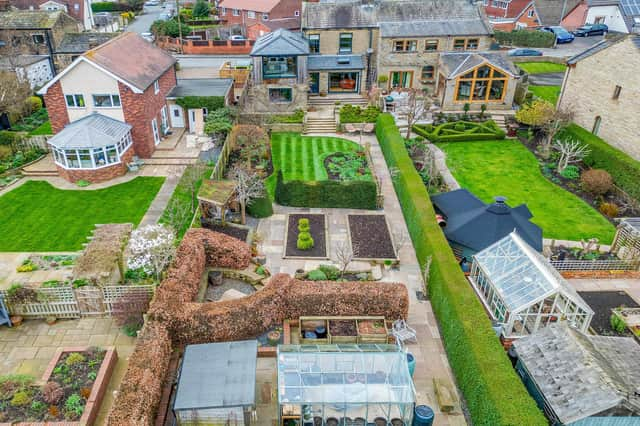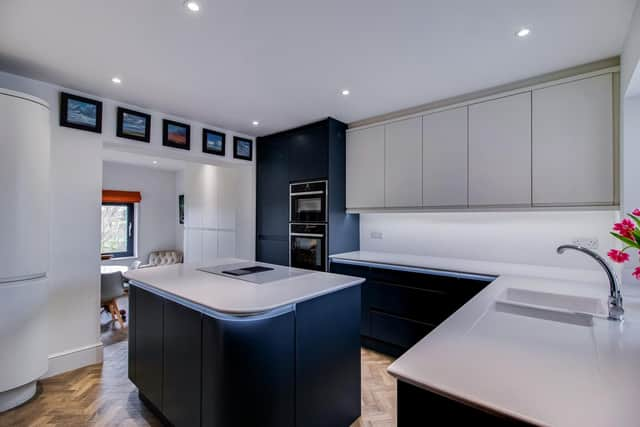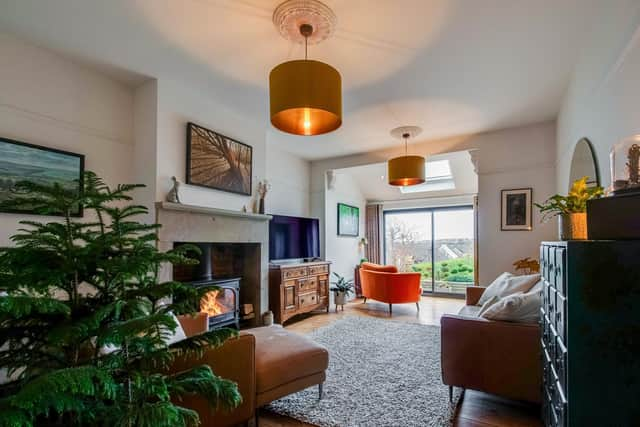Inside this high spec home with modern kitchen and full bedroom suite


An entrance hallway leads through to the contemporary kitchen with Karndean flooring, fitted units and Corian worktops. An island unit has a Nikola Tesla Elisa induction hob with extractor fan and integrated weigh scales. There's a built-in, self-cleaning oven, a fan-assisted grill, warming drawer, larder-style fridge and integrated dishwasher.
Steps lead down to the dining room with its tall windows and fitted cupboards, one of which conceals a freezer.
Advertisement
Hide AdAdvertisement
Hide AdAn inner hallway with cloaks cupboard takes you to a spacious living room, with sliding doors to the patio, and a cosy wood burning stove within a stone fireplace.
A utility room and ground floor w.c. add to facilities, plus two cellar rooms with light and power.
First floor bedrooms include the principal suite with glass sliding doors and glazed balustrade, a dressing room and en suite shower room.
With two further bedrooms is a stylish shower room.
The house has gas-fired central heating, and aluminium-framed double glazed windows


Advertisement
Hide AdAdvertisement
Hide AdThere are two front parking spaces, and a stunning rear garden with a Yorkshire stone-paved patio above lawns with planted beds and borders.
Beyond is an Indian stone paved area with raised vegetable beds and sheltered sitting areas, one of which is sunken.
Further to these is a powder-coated aluminium greenhouse and a fuel and tool store.
A beech hedge backs on to open fields looking towards the nature reserve and Coxley Valley.


Advertisement
Hide AdAdvertisement
Hide AdThis home in Sandy Lane, Middlestown, Wakefield, is priced at £489,950, with Richard Kendall Estate Agent, Wakefield, tel. 01924 291294.