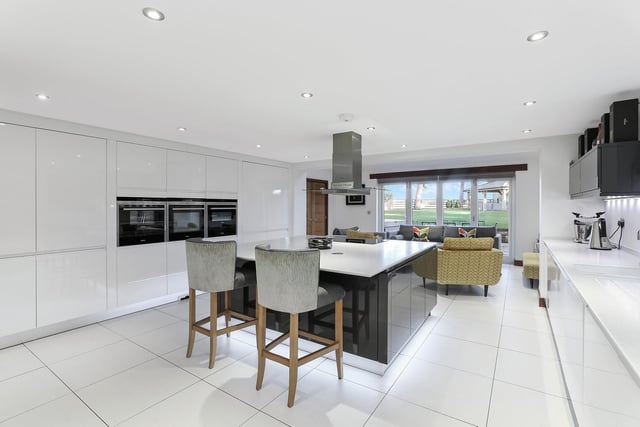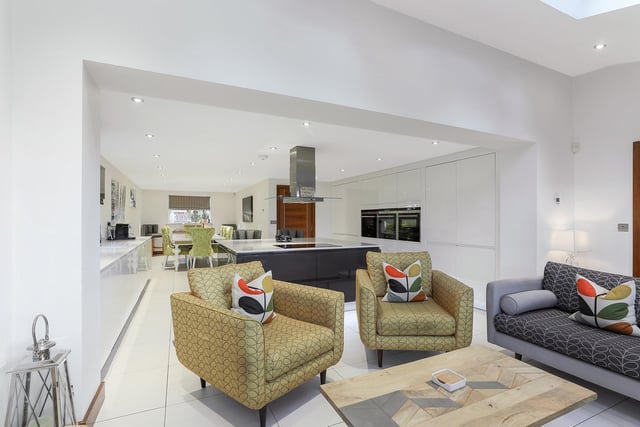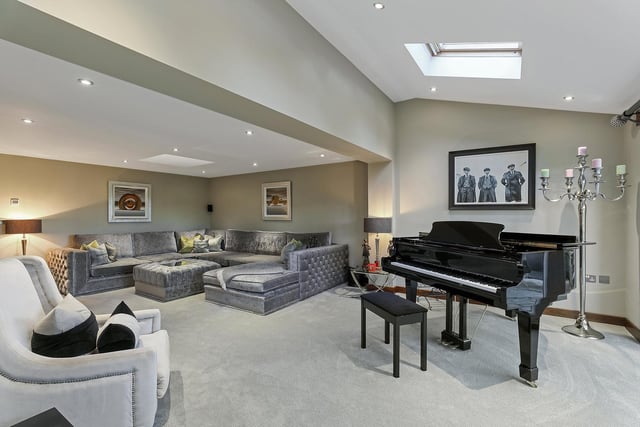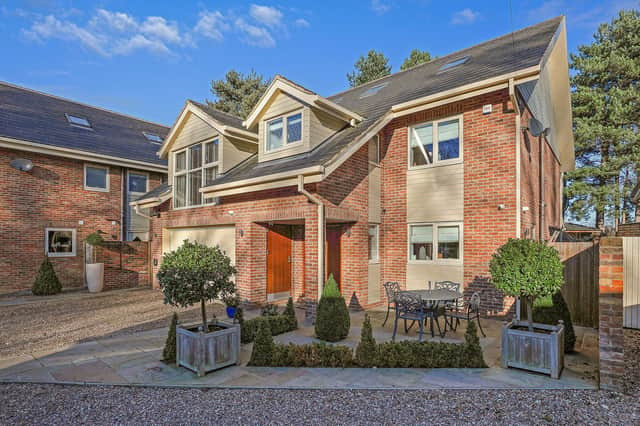Its modern and very spacious interior has a high gloss reception hallway with an open staircase with glass balustrade, and guest contemporary style cloakroom leading off.
From the high spec, open plan kitchen with diner, and from the home’s formal sitting room, are bi-folding doors to the rear garden.
A separate utility room adds a further facility.
In the kitchen, with dining and family space, are high gloss units with Corian work tops, a breakfast bar, and appliances that include a dishwasher, an integrated induction hob and three eye level ovens, further ovens with warming drawers and an integrated double fridge freezer,
Four first floor bedrooms all have modern en suite bathrooms, and the landing is roomy enough to double as home office space,
To the second floor, a stunning main bedroom suite has a fully fitted dressing room with wardrobe, and a recently installed en suite period-style bathroom with panelled walls, a freestanding bath with claw feet and a separate walk-in shower.
The gated development has parking to the front, with an integral double garage.
A large rear garden has views over farmland with an Indian stone patio area, while a further lawned garden has a deluxe oak framed entertaining space with power, light and heating.
The garden has a sprinkler water system and is covered by cctv, with outdoor lighting.
There is easy access to the main motorway network from the property, and Wakefield’s choice of schools are also within easy reach.
This home in Hilltop Road, Newmillerdam, is for sale at £999,950, with Holroyd Miller, Wakefield, tel. 01924 299494.
More property: www.wakefieldexpress.co.uk/lifestyle/homes-and-gardens/inside-this-five-bedroom-home-in-prime-village-location-4507086

1. Hilltop Road, Newmillerdam, Wakefield
The swish, open plan dining kitchen. Photo: Holroyd Miller estate agents, Wakefield

2. Hilltop Road, Newmillerdam, Wakefield
Looking towards the kitchen from the family space. Photo: Holroyd Miller estate agents, Wakefield

3. Hilltop Road, Newmillerdam, Wakefield
The dining area has space for a larger style suite. Photo: Holroyd Miller estate agents, Wakefield

4. Hilltop Road, Newmillerdam, Wakefield
A spacious and comfortable interior. Photo: Holroyd Miller estate agents, Wakefield

