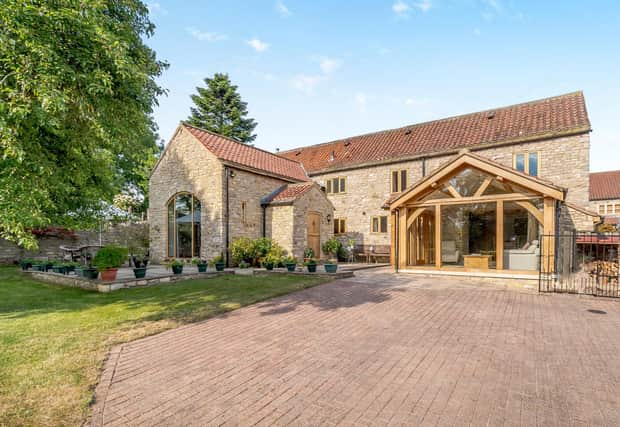The Granary has gardens and an adjoining paddock with countryside beyond, and is set back from the main street in Hillam with a good deal of privacy.
Its stone entrance porch with oak door opens to the sitting room with exposed beams and trusses, a stone fireplace with gas fired stove, and a gallery landing overhead.
It is open to a central hall with staircase, that has a guest cloakroom.
In the study is an internal bay window overlooking the hall, then there's a family room with stone fireplace and cosy wood burner.
An impressive open-plan living and dining kitchen has bespoke hand-made oak units, with integrated appliances and granite worktops.
A range cooker sits within a stone chimneypiece, and there's a separate utility room.
From the kitchen is an oak-framed garden room that looks out over the gardens and paddock.
Four bedrooms are accessed from the first floor gallery landing, including a principal bedroom with dressing room and an en suite shower room with travertine tiling.
Three more double bedrooms and a house bathroom with freestanding bath and shower cubicle are at this level.
Double gates lead into the grounds with a private driveway, parking for several vehicles, and a detached double garage.
Rear lawned gardens have a paved sun terrace and established trees and shrubs. Stone steps lead down to the private paddock, enclosed by mature trees.
The village has local facilities and is well placed for the main motorway network and for rail travel.
The Granary, Main Street, Hillam, Leeds, is for sale at £1,150,000 with Carter Jonas, Harrogate, tel. 01423 523423.
More property: www.wakefieldexpress.co.uk/lifestyle/homes-and-gardens/inside-this-super-luxurious-ps27m-home-for-sale-in-wakefield-hotspot-4198651
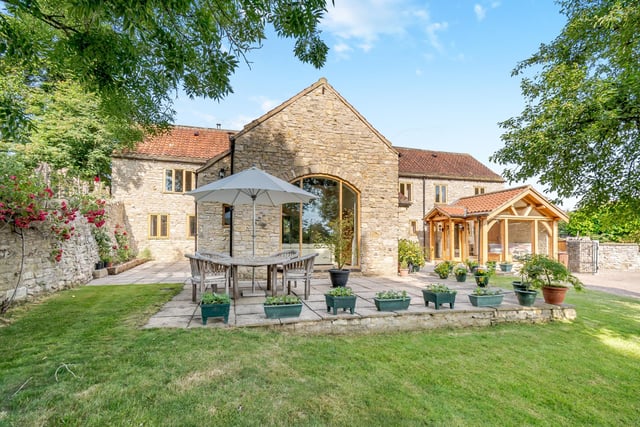
1. The Granary, Main Street, Hillam
A large patio area is ideal for summer entertaining. Photo: Carter Jonas, Harrogate
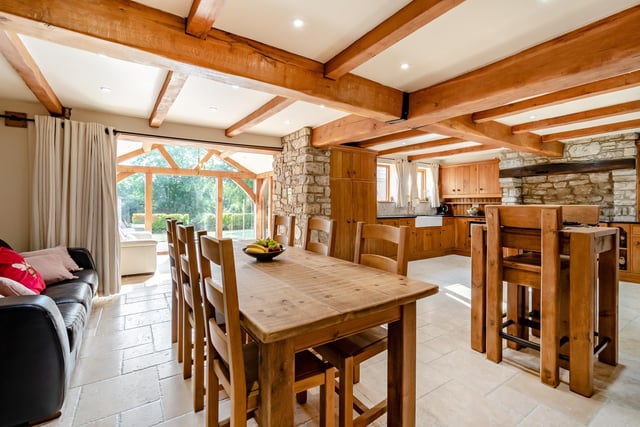
2. The Granary, Main Street, Hillam
The open plan living and dining kitchen is an impressive space within the conversion and leads to the garden room. Photo: Carter Jonas, Harrogate
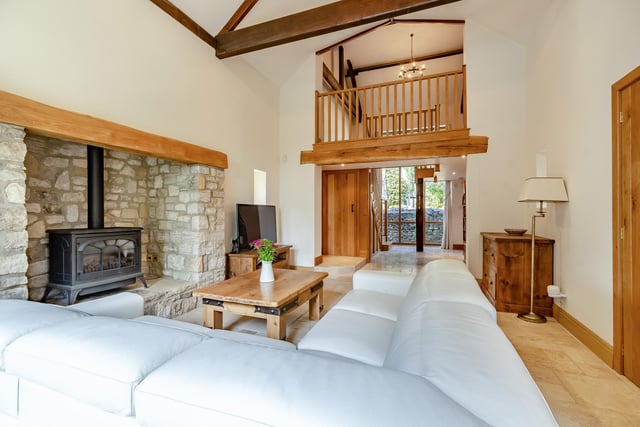
3. The Granary, Main Street, Hillam
A large stone fireplace with stove is centre stage in this reception room. Photo: Carter Jonas, Harrogate
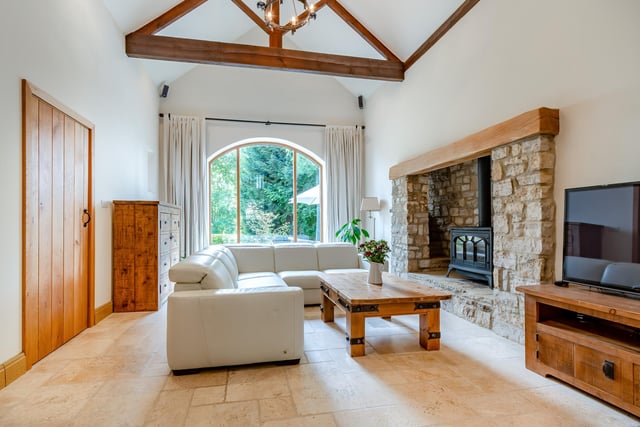
4. The Granary, Main Street, Hillam
An alternative view of the sitting room. Photo: Carter Jonas, Harrogate
