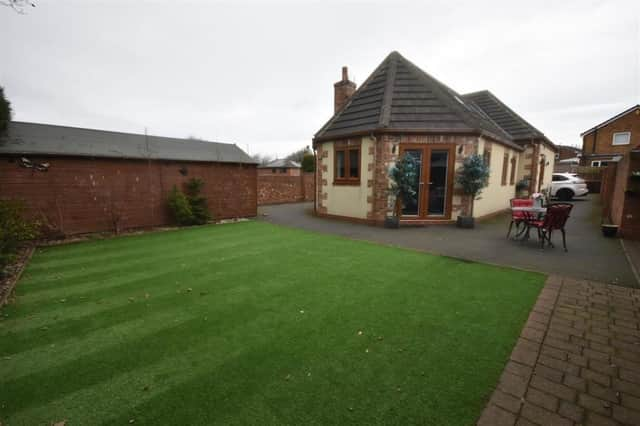Outdoor space is private and includes off-road parking.
The open plan lounge, kitchen and diner, provides a contemporary and flexible living area which is perfect for entertaining.
In the fully fitted kitchen are navy units, and a useful, super-size larder cupboard. There's a range cooker with extractor above and an integrated fridge freezer, plus a dishwasher.
Seven double glazed windows around this whole area have remote privacy blinds, along with French doors that open to outside.
A built-in electric wall fire is a main feature in the living space.
There's also a fitted-out utility room and two ground floor bedrooms, one of which has a mezzanine level accessed by a spiral staircase that is currently used as the bedroom, with an office below.
A luxurious family bathroom includes a free standing bath, a corner shower cubicle and built in vanity unit with storage.
From the first floor landing is a master bedroom with four skylight windows, and under-eaves storage.
The second bedroom at this level has fitted wardrobes, a skylight window and an en suite bathroom that includes a corner shower cubicle.
Both basement double rooms are used by the current owners as bedrooms. One has a walk-in wardrobe and the other has a wash hand basin in vanity unit.
A versatile annexe with power and light, that is used presently as a games room and bar, could easily be a home office, treatment room or similar.
The driveway has remote control gates at entry, and provides parking spaces.
Within the garden is an artificial lawn, and there is a veranda with awning fronting the games room annexe, with space for a hot tub and wood burning stove. A shed provides further storage.
This home in Syke Close, Tingley, Wakefield, is for sale at £500,000, with Bronte Estates Ltd, tel. 01274 884040.
In the fully fitted kitchen are navy units, and a useful, super-size larder cupboard. There's a range cooker with extractor above and an integrated fridge freezer, plus a dishwasher.

5. Syke Close, Tingley, Wakefield
This bedroom with a mezzanine level is currently used as an office below with the bedroom above. Photo: Bronte Estates Ltd

6. Syke Close, Tingley, Wakefield
A sizeable bedroom within the property. Photo: Bronte Estates Ltd

7. Syke Close, Tingley, Wakefield
A stylish bathroom with a free standing bath, a corner shower cubicle and a built in vanity unit with storage. Photo: Bronte Estates Ltd

8. Syke Close, Tingley, Wakefield
An en suite shower room facility. Photo: Bronte Estates Ltd

